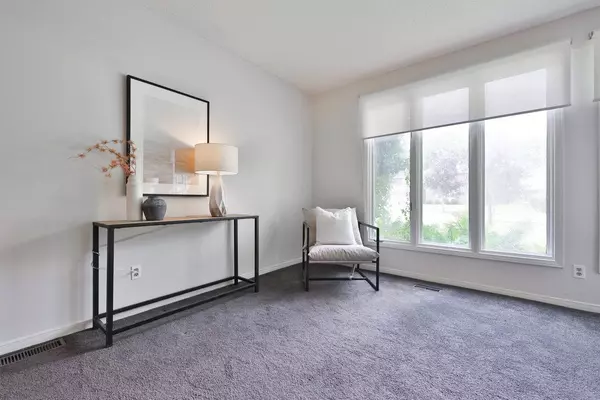$1,310,000
$1,299,000
0.8%For more information regarding the value of a property, please contact us for a free consultation.
4 Beds
4 Baths
SOLD DATE : 07/30/2025
Key Details
Sold Price $1,310,000
Property Type Single Family Home
Sub Type Detached
Listing Status Sold
Purchase Type For Sale
Approx. Sqft 2500-3000
Subdivision Lorne Park
MLS Listing ID W12307762
Sold Date 07/30/25
Style 2-Storey
Bedrooms 4
Building Age 31-50
Annual Tax Amount $9,046
Tax Year 2025
Property Sub-Type Detached
Property Description
Located in the highly desirable Lorne Park community, this beautifully maintained 4-bed, 4-bath home offers nearly 3,500 square feet of bright and welcoming living space, perfect for growing families. The spacious sunken living room is the heart of the home, ideal for cozy evenings or hosting family get-togethers. A separate dining room overlooks the living area, creating the perfect setting for both everyday meals and special occasions. The modern kitchen is designed with family life in mind, featuring butcher block countertops, a charming farmhouse sink, and stainless steel appliances. The adjoining breakfast area is a wonderful space to start the day, or step outside to the generously sized backyard and enjoy the stone patio great for summer barbecues and outdoor play. Cozy up to the gas fireplace in the fall/winter time while relaxing in the family room enjoying an evening movie or games night. Upstairs, the expansive primary suite includes his-and-hers closets, a walk-in closet, and a private 4-piece ensuite. Three additional large bedrooms and a full 4-piece bathroom provide plenty of space for kids or guests. The finished basement offers even more room for family fun with a recreation room, games area, and a home office that can easily double as a fifth bedroom. Located in the top-rated Lorne Park school district and just minutes to local cafés, bakeries, parks, and the QEW this is the ideal place to raise a family.
Location
Province ON
County Peel
Community Lorne Park
Area Peel
Rooms
Family Room Yes
Basement Full, Finished
Kitchen 1
Interior
Interior Features None
Cooling Central Air
Exterior
Garage Spaces 2.0
Pool None
Roof Type Asphalt Shingle
Lot Frontage 62.5
Lot Depth 120.0
Total Parking Spaces 6
Building
Foundation Unknown
Others
Senior Community Yes
Read Less Info
Want to know what your home might be worth? Contact us for a FREE valuation!

Our team is ready to help you sell your home for the highest possible price ASAP
GET MORE INFORMATION







