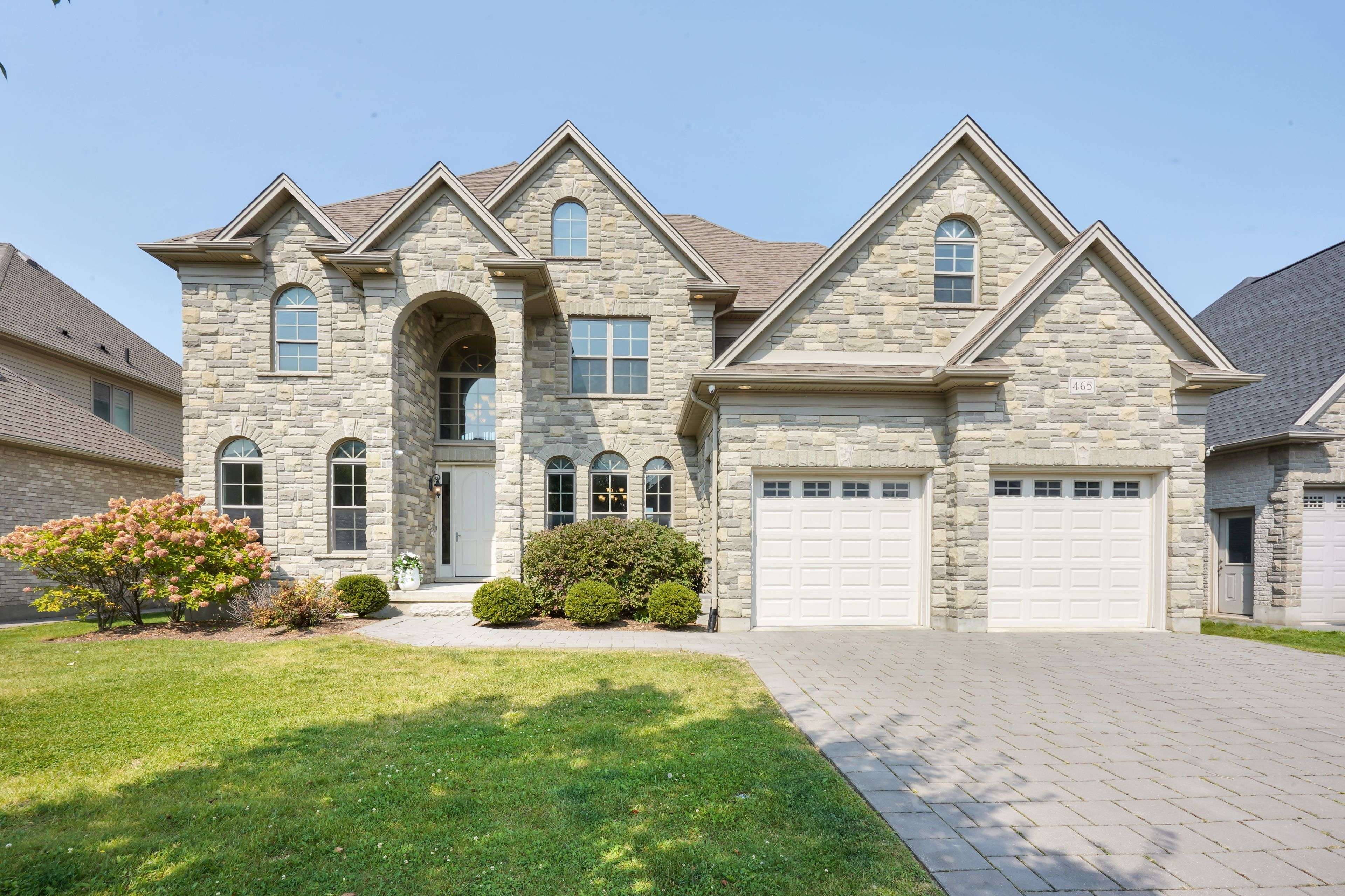$1,700,000
$1,799,000
5.5%For more information regarding the value of a property, please contact us for a free consultation.
6 Beds
6 Baths
SOLD DATE : 07/10/2025
Key Details
Sold Price $1,700,000
Property Type Single Family Home
Sub Type Detached
Listing Status Sold
Purchase Type For Sale
Approx. Sqft 3500-5000
Subdivision North R
MLS Listing ID X12011225
Sold Date 07/10/25
Style 2-Storey
Bedrooms 6
Building Age 6-15
Annual Tax Amount $14,473
Tax Year 2024
Property Sub-Type Detached
Property Description
Welcome to 465 Eagletrace Drive, an exquisite 6-bedroom, 6-bathroom executive home in the prestigious Sunningdale West community. This custom-built luxury residence spans over 6,000 sq. ft. of thoughtfully designed living space, featuring soaring 20-foot ceilings, floor-to-ceiling windows, and a striking curved oak staircase. Finished basement area. Heated floors on Main Ensuite. From the moment you enter, the grand foyer impresses with its open-concept layout, motion-sensor lighting, and tri-zone climate control for year-round comfort. The main floor boasts a formal dining room and a spacious living area with breathtaking views of a serene pond. The gourmet kitchen is a chefs dream, equipped with premium Miele appliances, quartz countertops, and a walk-in pantry. A cozy breakfast nook and family room, complete with a gas fireplace and custom built-ins, create the perfect setting for relaxation and gatherings. Additionally, a private office with custom millwork provides an ideal workspace for remote work or study.
Location
Province ON
County Middlesex
Community North R
Area Middlesex
Zoning R1-9
Rooms
Family Room Yes
Basement Finished with Walk-Out, Full
Kitchen 1
Separate Den/Office 2
Interior
Interior Features Built-In Oven, In-Law Capability
Cooling Central Air
Fireplaces Number 2
Exterior
Exterior Feature Deck, Patio
Parking Features Private Double
Garage Spaces 2.0
Pool None
View Pond
Roof Type Asphalt Shingle
Lot Frontage 65.06
Lot Depth 122.4
Total Parking Spaces 4
Building
Foundation Concrete
Others
Senior Community Yes
Security Features Alarm System,Monitored,Security System
Read Less Info
Want to know what your home might be worth? Contact us for a FREE valuation!

Our team is ready to help you sell your home for the highest possible price ASAP
GET MORE INFORMATION







