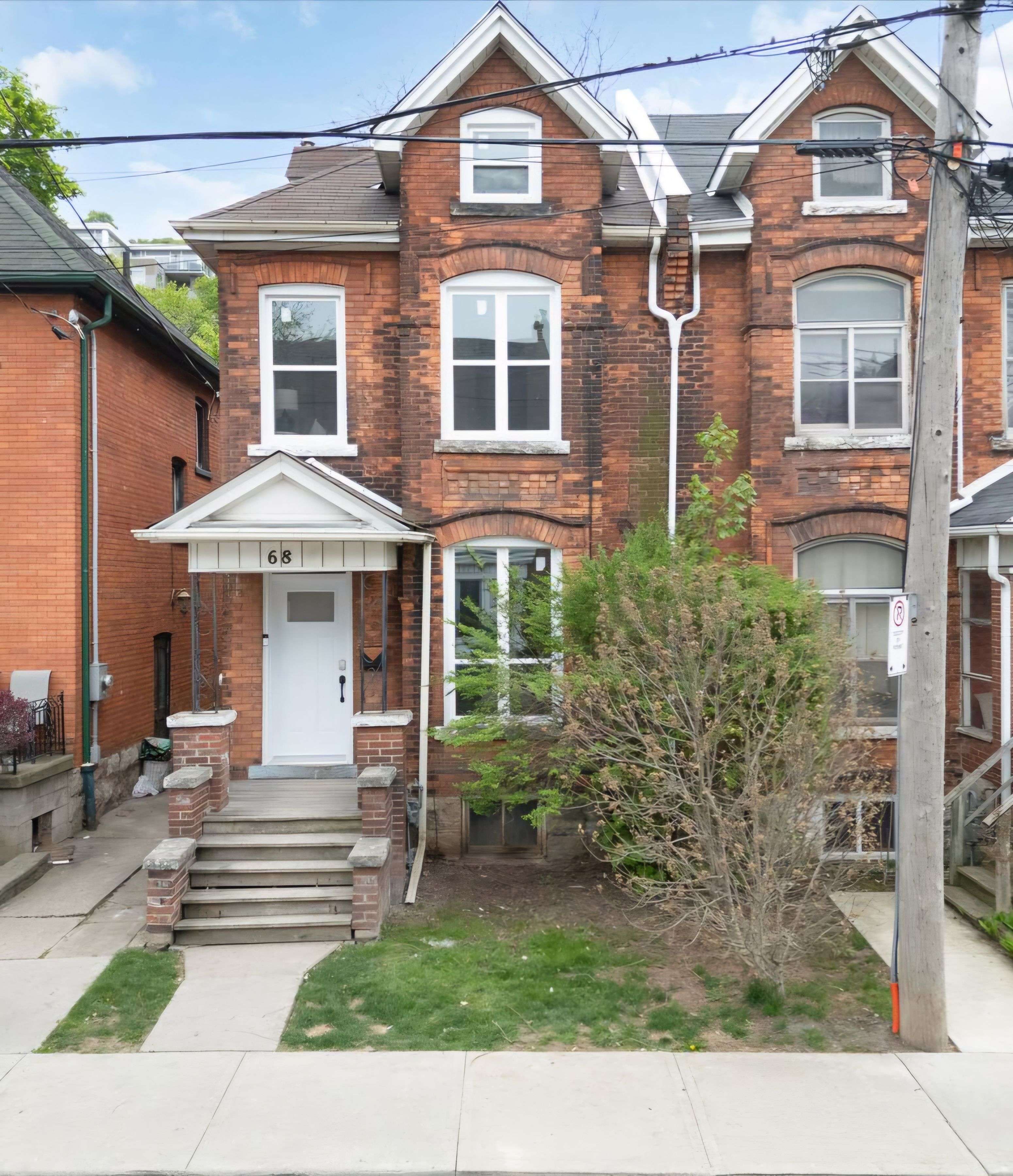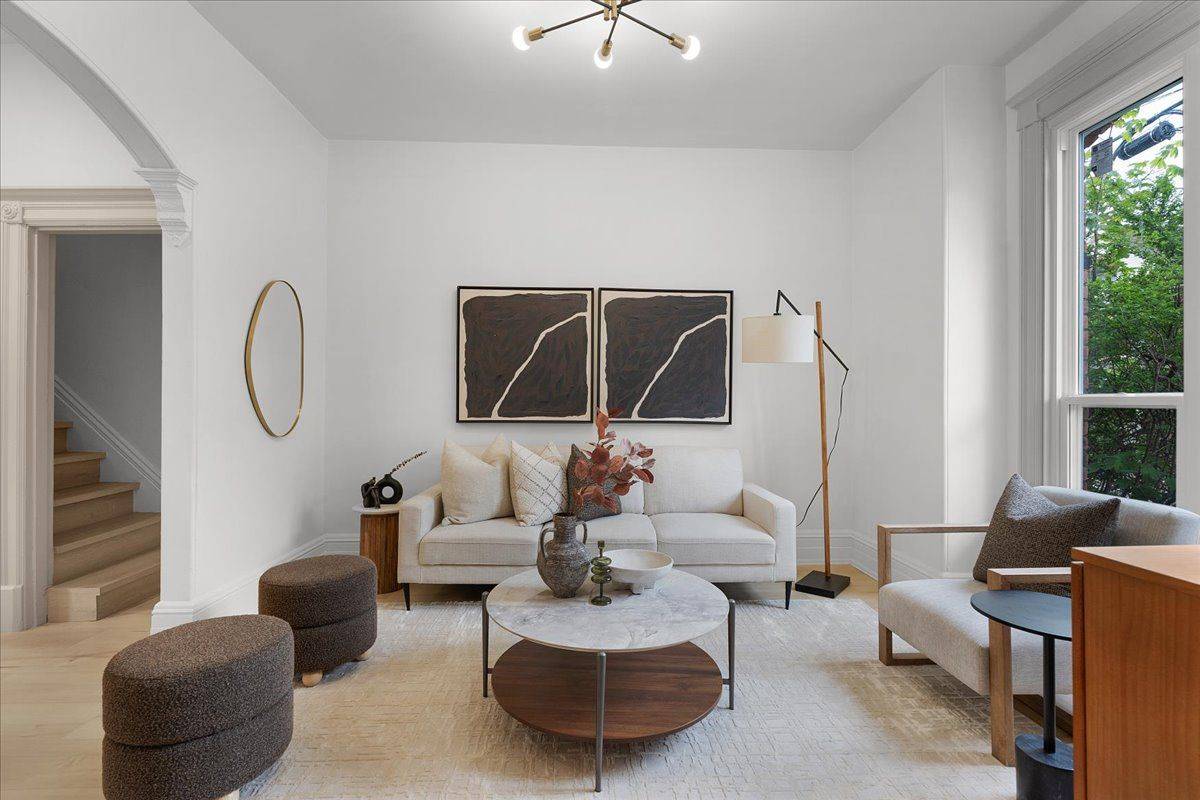$597,500
$599,900
0.4%For more information regarding the value of a property, please contact us for a free consultation.
4 Beds
1 Bath
SOLD DATE : 06/12/2025
Key Details
Sold Price $597,500
Property Type Multi-Family
Sub Type Semi-Detached
Listing Status Sold
Purchase Type For Sale
Approx. Sqft 1500-2000
Subdivision Stinson
MLS Listing ID X12149092
Sold Date 06/12/25
Style 2 1/2 Storey
Bedrooms 4
Building Age 100+
Annual Tax Amount $3,146
Tax Year 2024
Property Sub-Type Semi-Detached
Property Description
Welcome to your dream home in the heart of the highly desirable, family-friendly Stinson neighborhood tucked away on a quiet, mature street, yet minutes from the downtown core! Meticulously redesigned with high-end finishes and timeless style throughout, this residence exemplifies refined living. Enjoy premium luxury plank flooring, brand NEW custom kitchen with quartz countertops and a stunning designer backsplash, a fully renovated 4pc spa-like bathroom, sleek pot lights, modern light fixtures, updated plumbing, fresh designer paint, and new windows and exterior doors that enhance both style and efficiency. The kitchen includes ample cabinetry, stainless steel appliances, and a cozy breakfast nook overlooking your lush, private backyard oasis perfect for morning coffee or evening relaxation. The spacious yard with mature trees is ideal for entertaining or letting kids and pets roam safely. Tech upgrades include a Ring doorbell, Wi-Fi monitored smart lock, and digital thermostat, all while preserving the home's original century charm. This rare, turnkey luxury home wont last.
Location
Province ON
County Hamilton
Community Stinson
Area Hamilton
Rooms
Family Room No
Basement Unfinished
Kitchen 1
Separate Den/Office 1
Interior
Interior Features Other
Cooling Central Air
Exterior
Parking Features Street Only
Pool None
View Clear
Roof Type Asphalt Shingle
Lot Frontage 19.17
Lot Depth 130.0
Building
Foundation Stone
Others
Senior Community No
Read Less Info
Want to know what your home might be worth? Contact us for a FREE valuation!

Our team is ready to help you sell your home for the highest possible price ASAP
GET MORE INFORMATION







