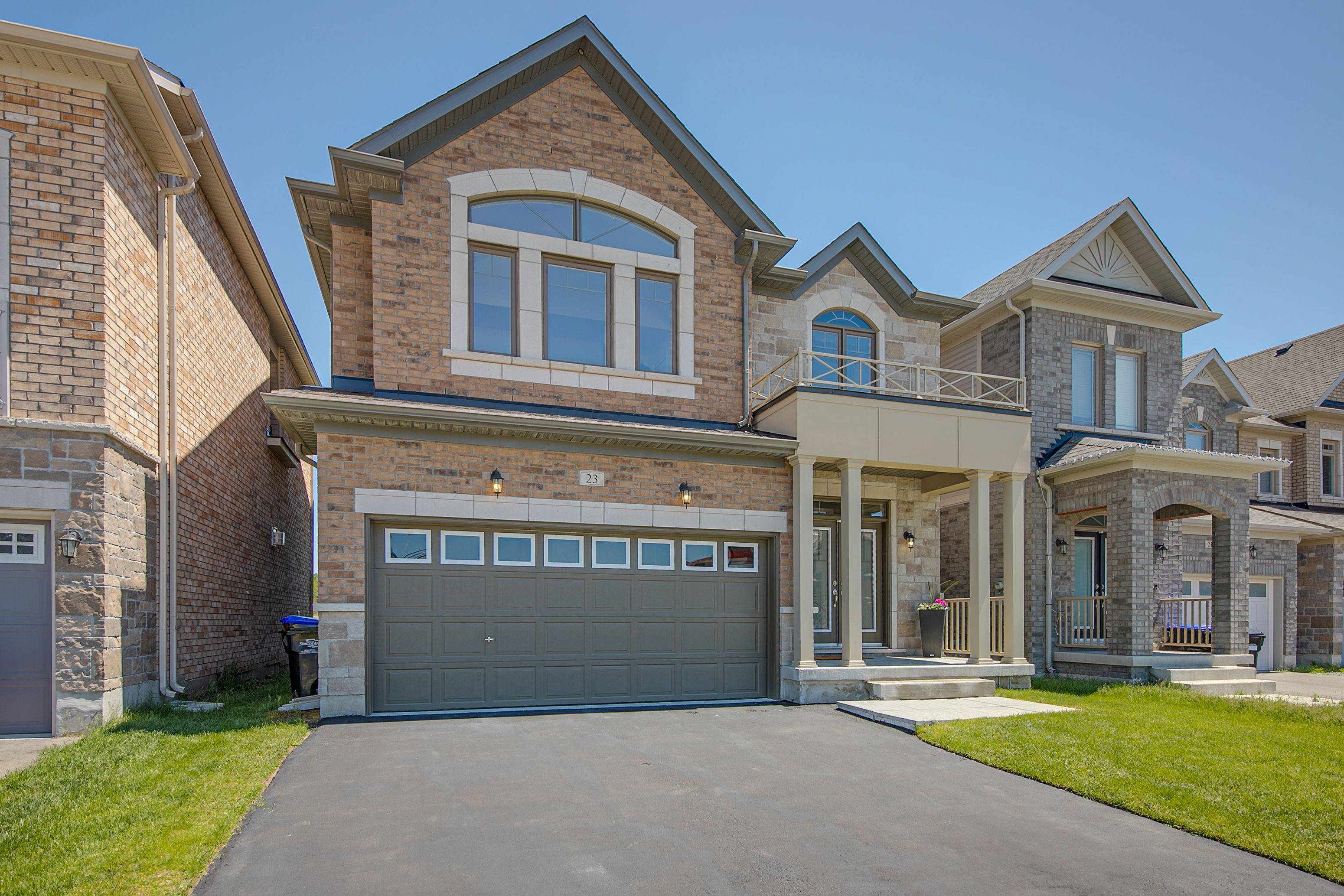$1,208,000
$1,229,000
1.7%For more information regarding the value of a property, please contact us for a free consultation.
5 Beds
5 Baths
SOLD DATE : 04/25/2025
Key Details
Sold Price $1,208,000
Property Type Single Family Home
Sub Type Detached
Listing Status Sold
Purchase Type For Sale
Approx. Sqft 2500-3000
Subdivision Rural New Tecumseth
MLS Listing ID N12022622
Sold Date 04/25/25
Style 2-Storey
Bedrooms 5
Building Age 0-5
Annual Tax Amount $5,368
Tax Year 2024
Property Sub-Type Detached
Property Description
Stunning 5-Bedroom Home with Ravine Views in Treetops. Welcome to 23 Lorne Thomas Place, a breathtaking 5-bedroom, 5-bathroom home in the Treetops community minutes to highway 400. Boasting over 3,500 sq. ft of thoughtfully designed living space, this residence seamlessly blends luxury, comfort, and functionality. Step inside to newly installed engineered hardwood floors that set the stage for an elegant, open-concept layout. Sun-drenched living areas, enhanced by expansive windows with ravine views, create the perfect ambiance for both relaxation and entertaining.The gourmet kitchen is a chefs dream, featuring high-end appliances, sleek granite countertops, a spacious island, and a built-in wine fridge ideal for hosting unforgettable gatherings. Retreat to the luxurious primary suite, where oversized windows frame stunning ravine views. The spa-like 5-piece en-suite offers a tranquil escape with a deep soaker tub and glass-enclosed shower. Each of the five spacious bedrooms boasts its own access to en-suite bathrooms, ensuring ultimate privacy and convenience for family and guests.
Location
Province ON
County Simcoe
Community Rural New Tecumseth
Area Simcoe
Rooms
Family Room Yes
Basement Finished
Kitchen 2
Separate Den/Office 1
Interior
Interior Features In-Law Suite
Cooling Central Air
Fireplaces Number 1
Fireplaces Type Natural Gas
Exterior
Garage Spaces 2.0
Pool None
Roof Type Asphalt Shingle
Lot Frontage 11.0
Lot Depth 33.4
Total Parking Spaces 6
Building
Foundation Concrete
Others
Senior Community Yes
Read Less Info
Want to know what your home might be worth? Contact us for a FREE valuation!

Our team is ready to help you sell your home for the highest possible price ASAP
GET MORE INFORMATION







