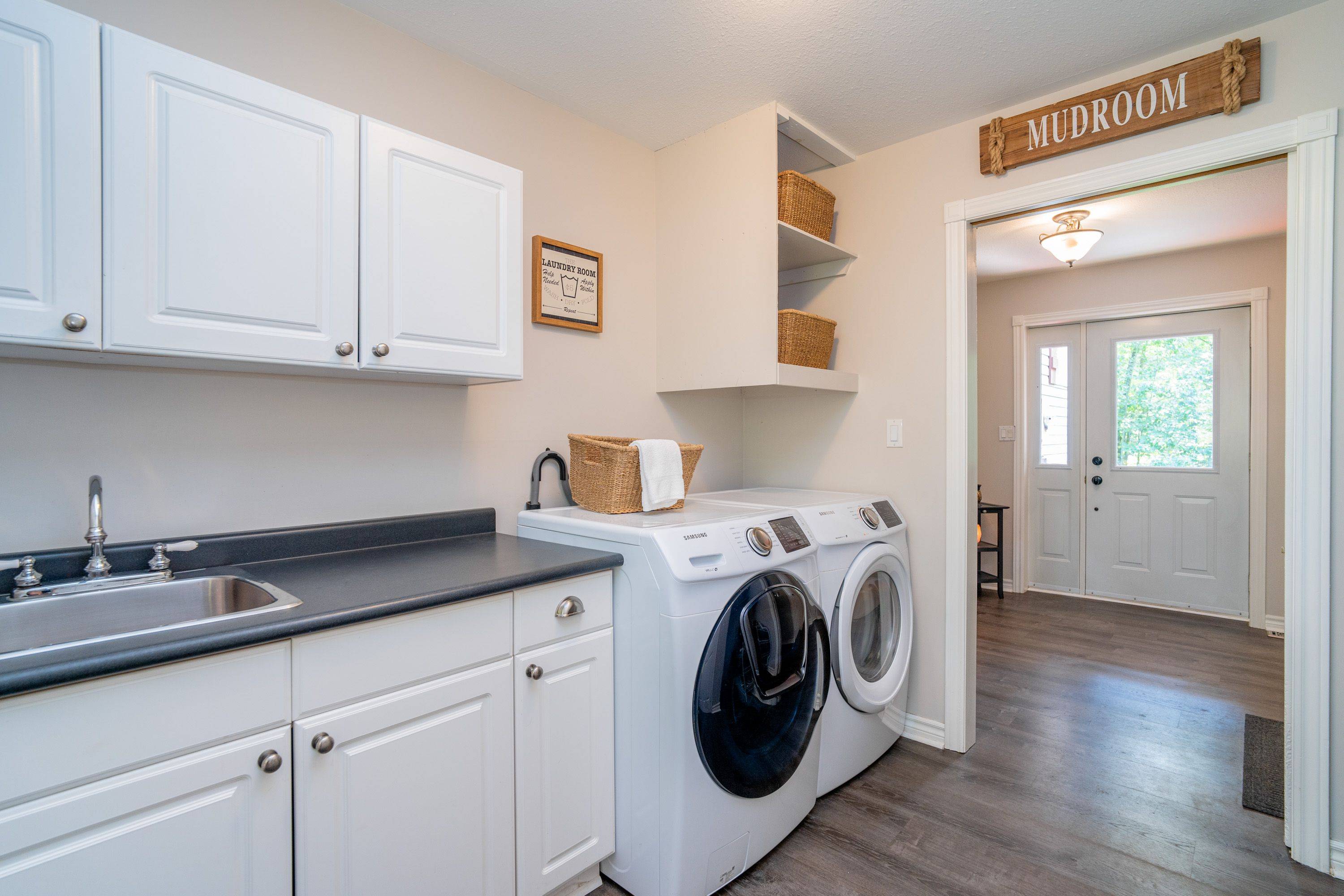$875,000
$919,999
4.9%For more information regarding the value of a property, please contact us for a free consultation.
3 Beds
3 Baths
SOLD DATE : 04/17/2025
Key Details
Sold Price $875,000
Property Type Single Family Home
Sub Type Detached
Listing Status Sold
Purchase Type For Sale
Approx. Sqft 1500-2000
Subdivision Chaffey
MLS Listing ID X12059271
Sold Date 04/17/25
Style Bungalow-Raised
Bedrooms 3
Annual Tax Amount $4,413
Tax Year 2024
Property Sub-Type Detached
Property Description
The beauty of 338 Williamsport Road awaits the new owners of this stunning home. This perfect family property or retirees retreat with over flow guest space, is nestled on a picturesque lot. Located just minutes from the Big East River and a short drive to highly desirable downtown Huntsville, the property is ideal for a year round home, or an off water cottage & retreat. Located near all essential and key amenities, including the Huntsville Hospital, doctors offices, grocery stores, recreational supply locations and loads of amazing shops and boutiques, everything you need is close by. This warm and welcoming 3-bedroom, 3-bathroom home, with lower level office and den, sits on a spacious 3 + acre lot, offering both indoor and outdoor entertaining space for friends and family alike, boasts ample indoor and outdoor features.The generous lot that the home sits on, provides you with room to breathe, and takes in all the amazing scenery that Muskoka has to offer, including great trails that run behind the home, and public trails just down the road.This amazing residence boasts a range of recent updates, including fresh flooring on the main level, renovated bathrooms, and updated countertops. The oversized attached carport provides ample parking for 2 generous size vehicles, while a separate shed offers plenty of space for firewood and additional storage. On the lower walkout level, the finished basement is a sports lover's and entertainers dream, complete with a custom man-cave designed for ultimate game-day experiences.The outdoor entertaining space from the main level offers a screened in gazebo and the lower walkout level includes hot tub with privacy screening, and all the amenities you could desire for hosting friends and family.Don't miss the chance to call this stunning property your home. Schedule your showing today!
Location
Province ON
County Muskoka
Community Chaffey
Area Muskoka
Rooms
Family Room Yes
Basement Walk-Out
Kitchen 1
Interior
Interior Features Air Exchanger, Bar Fridge, Floor Drain, Storage, Water Heater Owned, Primary Bedroom - Main Floor, Workbench
Cooling Central Air
Fireplaces Type Wood Stove
Exterior
Pool None
Roof Type Metal
Lot Frontage 208.59
Lot Depth 622.27
Total Parking Spaces 8
Building
Foundation Concrete
Others
Senior Community No
ParcelsYN No
Read Less Info
Want to know what your home might be worth? Contact us for a FREE valuation!

Our team is ready to help you sell your home for the highest possible price ASAP
GET MORE INFORMATION







