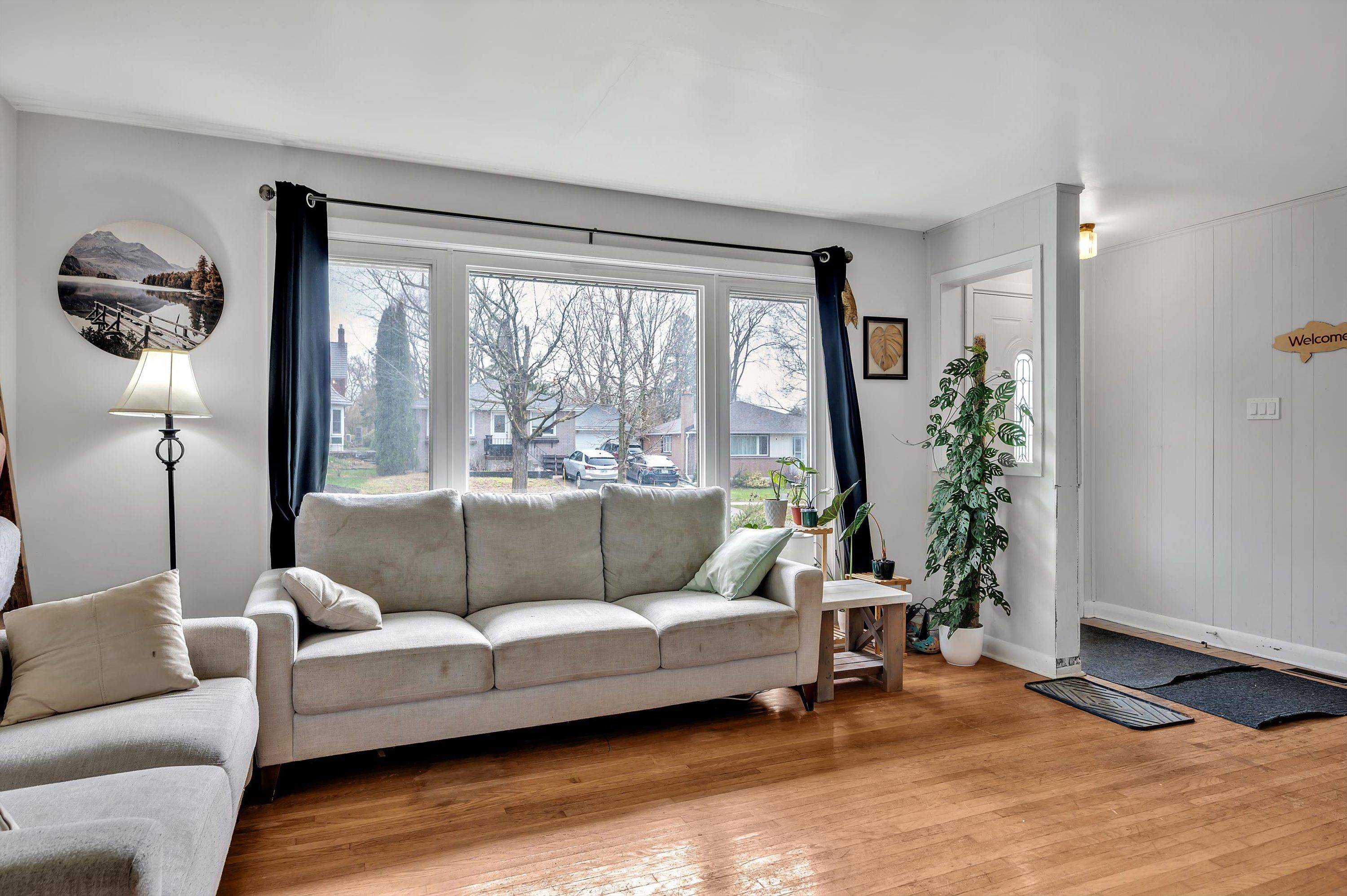$563,666
$549,900
2.5%For more information regarding the value of a property, please contact us for a free consultation.
4 Beds
2 Baths
SOLD DATE : 06/14/2024
Key Details
Sold Price $563,666
Property Type Single Family Home
Sub Type Detached
Listing Status Sold
Purchase Type For Sale
Approx. Sqft 700-1100
Subdivision Northcrest
MLS Listing ID X8270362
Sold Date 06/14/24
Style Bungalow
Bedrooms 4
Annual Tax Amount $3,567
Tax Year 2023
Property Sub-Type Detached
Property Description
Nestled in a sought-after north-end neighbourhood on a quiet crescent is this brick bungalow. Boasting 3 bedrooms on the main level plus an additional bedroom in the lower level, along with a full bathroom on each level, this home is ideal for families, first-time buyers, or savvy investors. Enjoy ample space and natural light throughout the home, highlighted by a large and bright living area. Rarely found in the city, the expansive backyard is a haven for outdoor enthusiasts, your pets, and entertainers alike. The lower level presents an excellent opportunity for in-law potential with its walk-up separate entrance, providing added flexibility and functionality to the home. Whether you're looking to settle into your first home or seeking a lucrative investment opportunity, this property checks all the boxes. Don't miss your chance to own this charming bungalow in one of Peterborough's most coveted neighbourhoods. Minutes to Trent U, the Rotary Trail and north-end box stores.
Location
Province ON
County Peterborough
Community Northcrest
Area Peterborough
Zoning R1
Rooms
Family Room Yes
Basement Finished, Separate Entrance
Kitchen 2
Separate Den/Office 1
Interior
Interior Features Carpet Free
Cooling Central Air
Exterior
Exterior Feature Year Round Living
Parking Features Private
Pool None
Roof Type Asphalt Shingle
Lot Frontage 66.29
Lot Depth 119.9
Total Parking Spaces 4
Building
Foundation Poured Concrete
Read Less Info
Want to know what your home might be worth? Contact us for a FREE valuation!

Our team is ready to help you sell your home for the highest possible price ASAP
GET MORE INFORMATION







