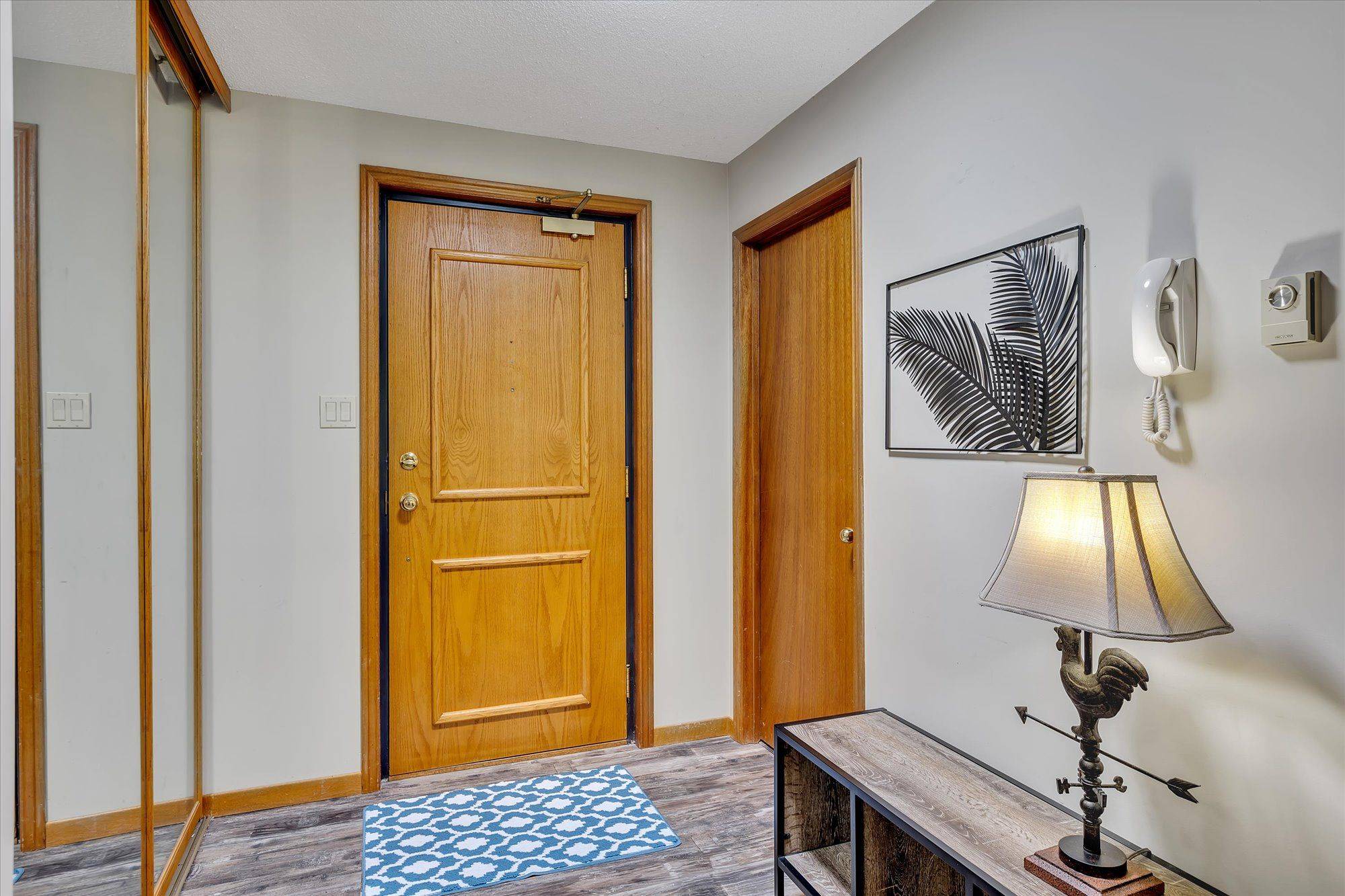$556,000
$549,000
1.3%For more information regarding the value of a property, please contact us for a free consultation.
2 Beds
2 Baths
SOLD DATE : 10/19/2023
Key Details
Sold Price $556,000
Property Type Condo
Sub Type Condo Apartment
Listing Status Sold
Purchase Type For Sale
Approx. Sqft 1200-1399
Subdivision Ashburnham
MLS Listing ID X6742876
Sold Date 10/19/23
Style Bungalow
Bedrooms 2
HOA Fees $428
Annual Tax Amount $3,743
Tax Year 2022
Property Sub-Type Condo Apartment
Property Description
Level entry corner unit, garden style condo located in sought after community of Whitaker Mills in Peterborough's East End. End unit closest to parking lot for easy access through main entrance or your own patio door, with 2 designated parking spots steps from the door. This spacious unit offers 1,315 sq ft featuring primary bedroom with ensuite, large 2nd bedroom or family room opening onto a 4-season sunroom area, guest bathroom,
large living/dining area with newer flooring. 2 solar tubes, a bay window & the convenience of in-suite laundry/storage room. Updated kitchen (2019) with newer cabinetry, flooring, quartz countertops, ample storage & a bright breakfast nook. Sliding doors lead to a large private patio with shed, surrounded by well maintained landscaped grounds, with gardens & mature trees. Close & easy access to the Rotary Trail, Otonabee River, Peterborough Golf and Country Club & the shops & restaurants in East City & downtown, on public transit route.
Location
Province ON
County Peterborough
Community Ashburnham
Area Peterborough
Zoning RES
Rooms
Family Room No
Basement None
Kitchen 1
Interior
Cooling Wall Unit(s)
Exterior
Parking Features Surface
Amenities Available BBQs Allowed, Visitor Parking
Exposure East
Total Parking Spaces 2
Balcony Terrace
Building
Locker None
Others
Pets Allowed Restricted
Read Less Info
Want to know what your home might be worth? Contact us for a FREE valuation!

Our team is ready to help you sell your home for the highest possible price ASAP
GET MORE INFORMATION







