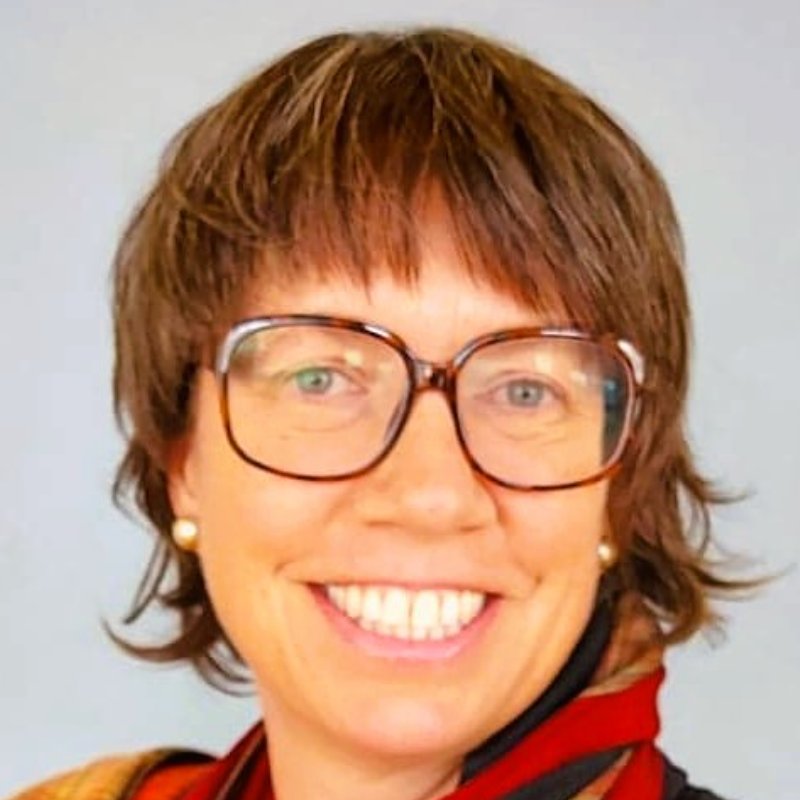
5 Beds
2 Baths
5 Beds
2 Baths
Key Details
Property Type Single Family Home
Sub Type Detached
Listing Status Active
Purchase Type For Sale
Approx. Sqft 1100-1500
Subdivision Lindsay
MLS Listing ID X12478213
Style Bungalow-Raised
Bedrooms 5
Annual Tax Amount $3,705
Tax Year 2025
Property Sub-Type Detached
Property Description
Location
Province ON
County Kawartha Lakes
Community Lindsay
Area Kawartha Lakes
Rooms
Family Room No
Basement Finished, Full, Walk-Up
Kitchen 2
Separate Den/Office 3
Interior
Interior Features In-Law Capability, Sump Pump, Water Heater
Cooling Central Air
Fireplaces Type Freestanding
Fireplace Yes
Heat Source Gas
Exterior
Exterior Feature Deck, Year Round Living
Parking Features Private Double
Pool None
Waterfront Description None
Roof Type Asphalt Shingle
Topography Dry,Flat
Lot Frontage 41.01
Lot Depth 98.43
Total Parking Spaces 2
Building
Foundation Poured Concrete
Others
Security Features Carbon Monoxide Detectors,Smoke Detector
ParcelsYN No
Virtual Tour https://unbranded.youriguide.com/116_adelaide_st_s_kawartha_lakes_on/

"My job is to find and attract mastery-based agents to the office, protect the culture, and make sure everyone is happy! "






