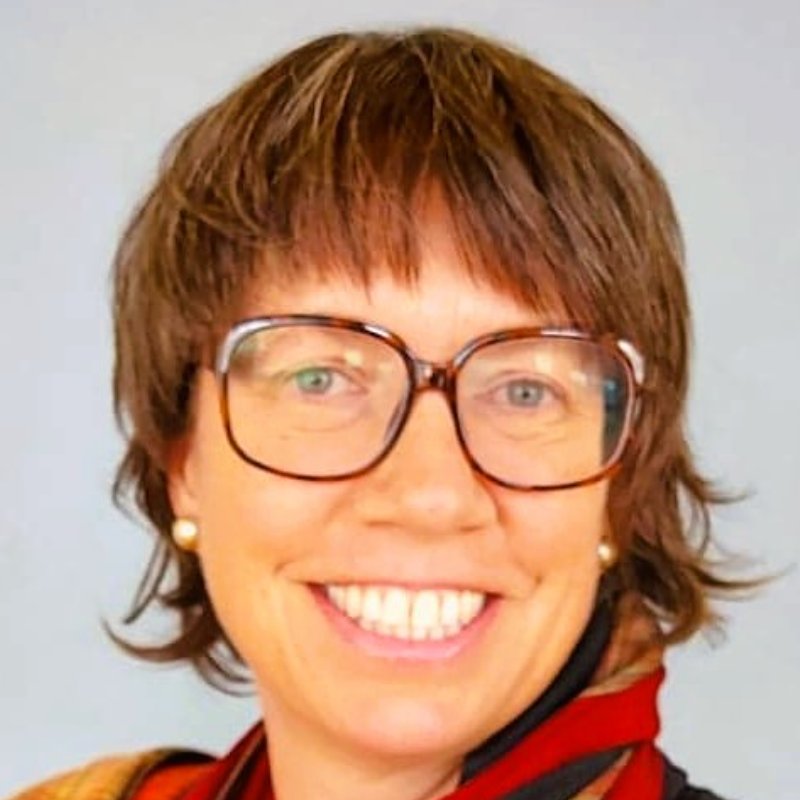
5 Beds
2 Baths
5 Beds
2 Baths
Key Details
Property Type Single Family Home
Sub Type Detached
Listing Status Active
Purchase Type For Sale
Approx. Sqft 1500-2000
Subdivision 810 - Brockville
MLS Listing ID X12477401
Style Bungalow
Bedrooms 5
Annual Tax Amount $3,603
Tax Year 2025
Property Sub-Type Detached
Property Description
Location
Province ON
County Leeds And Grenville
Community 810 - Brockville
Area Leeds And Grenville
Zoning R2
Rooms
Family Room Yes
Basement Finished
Kitchen 1
Separate Den/Office 2
Interior
Interior Features Carpet Free
Cooling Central Air
Fireplaces Type Natural Gas
Inclusions fridge, stove, washer, dryer, hot tub, shed, light fixtures, all window coverings & all blinds in the family room are automated & recently installed to the amount of $6000.00
Exterior
Pool None
Roof Type Asphalt Shingle
Lot Frontage 77.5
Lot Depth 130.0
Total Parking Spaces 3
Building
Building Age 31-50
Foundation Concrete Block
Others
Senior Community No
ParcelsYN No
Virtual Tour https://tours.andrewkizell.com/2358348?idx=1

"My job is to find and attract mastery-based agents to the office, protect the culture, and make sure everyone is happy! "






