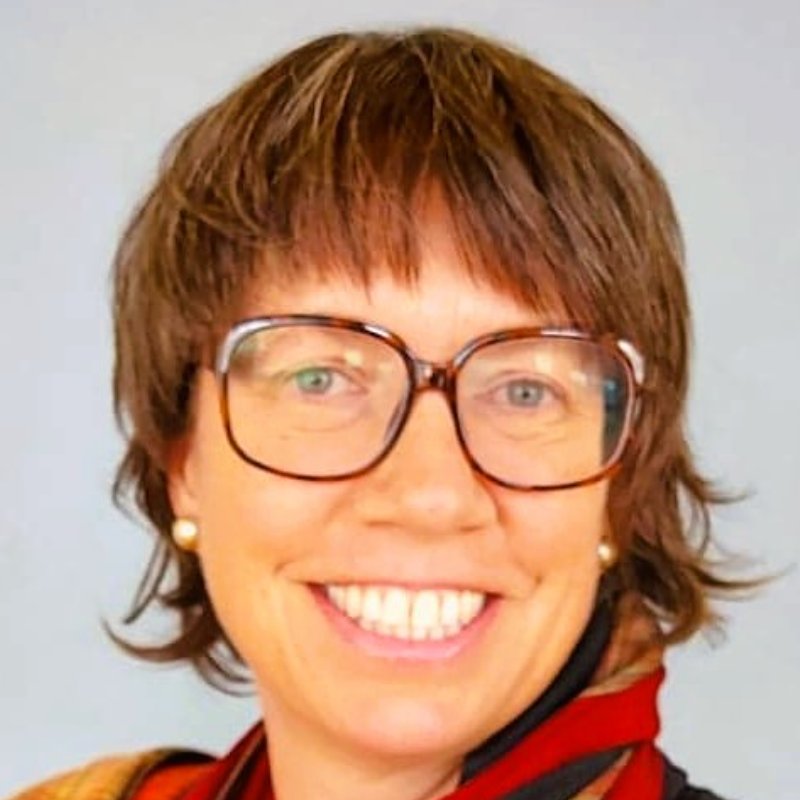
3 Beds
1 Bath
3 Beds
1 Bath
Open House
Sun Oct 26, 12:00pm - 1:30pm
Sun Nov 02, 12:00pm - 1:30pm
Key Details
Property Type Single Family Home
Sub Type Detached
Listing Status Active
Purchase Type For Sale
Approx. Sqft 700-1100
Subdivision Trenton Ward
MLS Listing ID X12476697
Style 1 1/2 Storey
Bedrooms 3
Annual Tax Amount $1,826
Tax Year 2025
Property Sub-Type Detached
Property Description
Location
Province ON
County Hastings
Community Trenton Ward
Area Hastings
Zoning R2
Rooms
Basement None
Kitchen 1
Interior
Interior Features Carpet Free, On Demand Water Heater, Primary Bedroom - Main Floor, Water Heater Owned
Cooling Wall Unit(s)
Inclusions Fridge, Stove, Dishwasher, Over-The-Range Microwave, Washer, Dryer
Exterior
Exterior Feature Porch
Parking Features None
Pool None
Roof Type Asphalt Shingle
Total Parking Spaces 3
Building
Building Age 51-99
Foundation Concrete
Others
ParcelsYN No

"My job is to find and attract mastery-based agents to the office, protect the culture, and make sure everyone is happy! "






