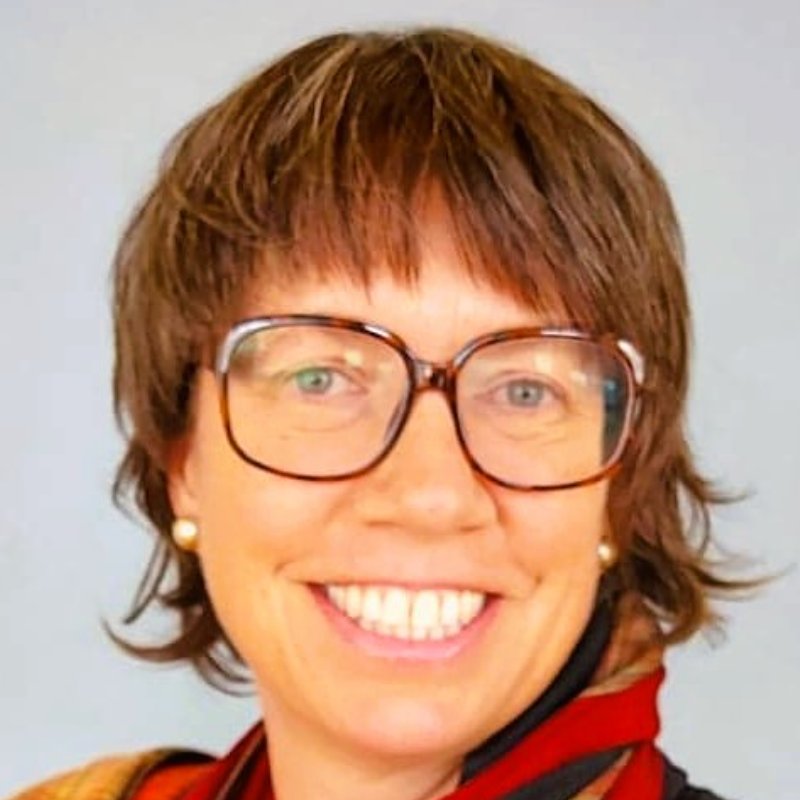REQUEST A TOUR If you would like to see this home without being there in person, select the "Virtual Tour" option and your agent will contact you to discuss available opportunities.
In-PersonVirtual Tour

$ 899,000
Est. payment | /mo
4 Beds
2 Baths
$ 899,000
Est. payment | /mo
4 Beds
2 Baths
Key Details
Property Type Single Family Home
Sub Type Detached
Listing Status Active
Purchase Type For Sale
Approx. Sqft 1500-2000
Subdivision Sunnidale
MLS Listing ID S12397499
Style Backsplit 3
Bedrooms 4
Building Age 51-99
Annual Tax Amount $4,872
Tax Year 2024
Property Sub-Type Detached
Property Description
Immaculate 4-bedroom backsplit showcasing a bright open-concept floor plan perfect for family gatherings. The living and dining room flow seamlessly into the impressive kitchen with a large island, breakfast bar, double sinks, quartz counters, glass backsplash, pot lights, and newer high-end Frigidaire Professional Series appliances. Walk out to the backyard oasis an entertainers dream complete with a 16' x 32' inground pool, gazebo with electricity and wet bar, extensive interlocking patio, and full fencing for privacy. The finished lower level offers a spacious family room with a cozy gas fireplace and a 4th bedroom. Additional highlights include custom window coverings, modern bathrooms, and updated roof, furnace, and windows.
Location
Province ON
County Simcoe
Community Sunnidale
Area Simcoe
Zoning R2
Rooms
Basement Finished
Kitchen 1
Interior
Interior Features Other
Cooling Central Air
Inclusions Fridge, Stove, Dishwasher. Washer and Dryer.
Exterior
Parking Features Attached
Garage Spaces 1.0
Pool Inground
Roof Type Asphalt Shingle
Total Parking Spaces 4
Building
Foundation Concrete
Lited by CENTURY 21 B.J. ROTH REALTY LTD.

"My job is to find and attract mastery-based agents to the office, protect the culture, and make sure everyone is happy! "






