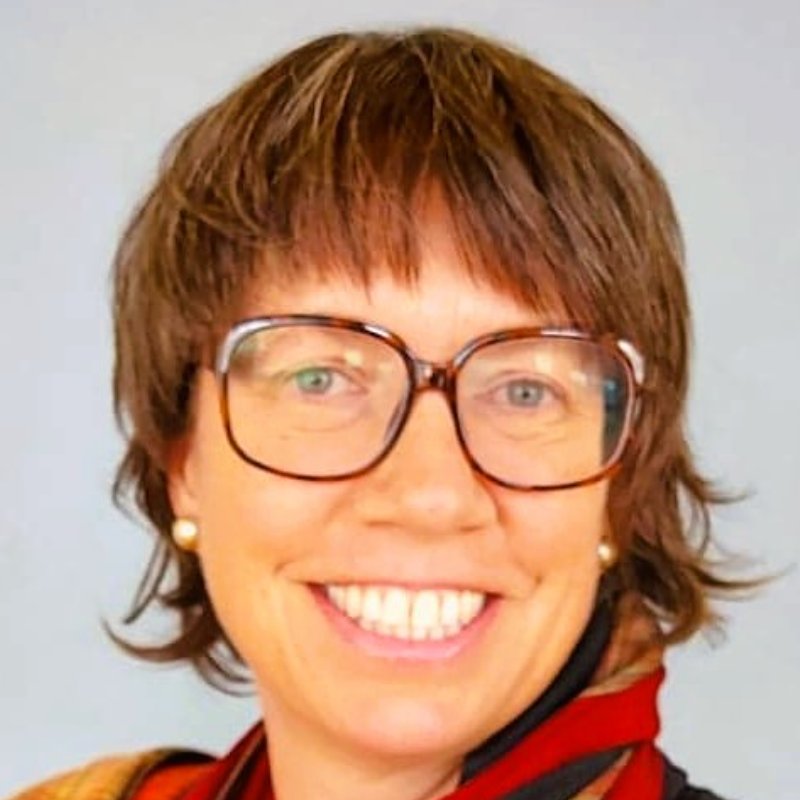
5 Beds
3 Baths
5 Beds
3 Baths
Open House
Sat Oct 25, 1:00pm - 3:00pm
Key Details
Property Type Single Family Home
Sub Type Detached
Listing Status Active
Purchase Type For Sale
Approx. Sqft 1500-2000
Subdivision Ashburnham Ward 4
MLS Listing ID X12387912
Style Bungalow-Raised
Bedrooms 5
Annual Tax Amount $6,634
Tax Year 2025
Property Sub-Type Detached
Property Description
Location
Province ON
County Peterborough
Community Ashburnham Ward 4
Area Peterborough
Zoning R1
Rooms
Basement Apartment, Separate Entrance
Kitchen 2
Interior
Interior Features Accessory Apartment
Cooling Central Air
Fireplaces Number 1
Fireplaces Type Natural Gas
Inclusions 2 Fridges, 2 Stoves, 2 Washers, 2 Dryers, Dishwasher, Microwave, All Electric Light Fixtures, Window Blinds, Pool Equipment.
Exterior
Exterior Feature Deck, Year Round Living, Porch
Parking Features Attached
Garage Spaces 1.0
Pool Inground
Roof Type Asphalt Shingle
Total Parking Spaces 5
Building
Foundation Concrete

"My job is to find and attract mastery-based agents to the office, protect the culture, and make sure everyone is happy! "






