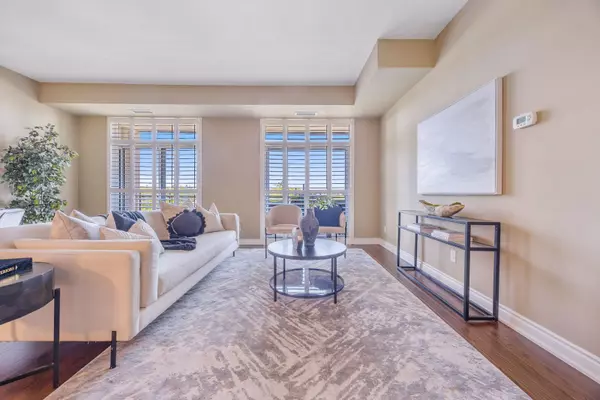REQUEST A TOUR If you would like to see this home without being there in person, select the "Virtual Tour" option and your agent will contact you to discuss available opportunities.
In-PersonVirtual Tour
$ 899,000
Est. payment | /mo
3 Beds
2 Baths
$ 899,000
Est. payment | /mo
3 Beds
2 Baths
Key Details
Property Type Condo
Sub Type Condo Apartment
Listing Status Active
Purchase Type For Sale
Approx. Sqft 1200-1399
Subdivision West Woodbridge
MLS Listing ID N12312635
Style Apartment
Bedrooms 3
HOA Fees $826
Building Age 11-15
Annual Tax Amount $3,797
Tax Year 2024
Property Sub-Type Condo Apartment
Property Description
A condo the size of a house!? This spacious Lower Penthouse 2+1 Bed Condo with Large Terrace in Prime Woodbridge is live! Approx. 1575 sq.ft. of total living space (1300 sq.ft. interior + 275 sq.ft. terrace) steps from Market Lane.This beautifully maintained unit features 2 bedrooms + open den, 2 full baths, and a bright, open-concept layout with 9' smooth ceilings, hardwood floors, and floor-to-ceiling windows. Walk out to a large west-facing terrace with gas BBQ hookup perfect for outdoor entertaining year-round.Modern kitchen with white cabinetry, granite countertops, stainless steel appliances, backsplash, under-cabinet lighting, and a functional centre island. Spacious primary bedroom includes walk-out to terrace, walk-in closet, and private ensuite. Generous second bedroom easily serves as guest room or office.Additional features: Full-size laundry room with sink and cabinetry Floor-to-ceiling patio doors for abundant natural light Open den for office or flex space Extras: Patio furniture & BBQ included. A condo in which you dont have to sacrifice space or lifestyle!
Location
Province ON
County York
Community West Woodbridge
Area York
Rooms
Basement None
Kitchen 1
Interior
Interior Features Carpet Free
Cooling Central Air
Laundry Ensuite
Exterior
Parking Features Underground
Garage Spaces 1.0
Exposure West
Total Parking Spaces 1
Balcony Terrace
Lited by IRISE
"My job is to find and attract mastery-based agents to the office, protect the culture, and make sure everyone is happy! "






