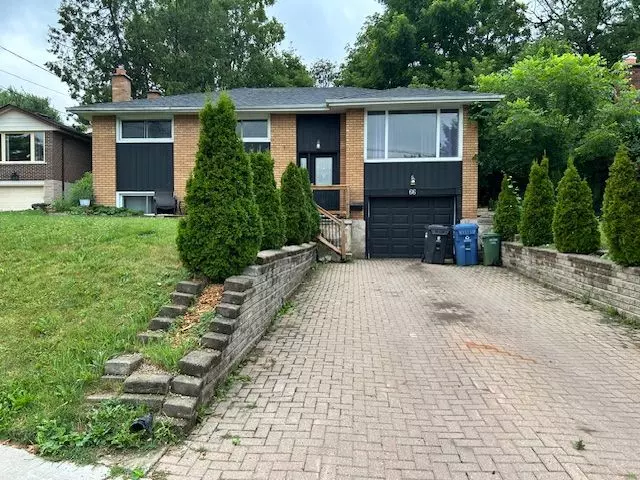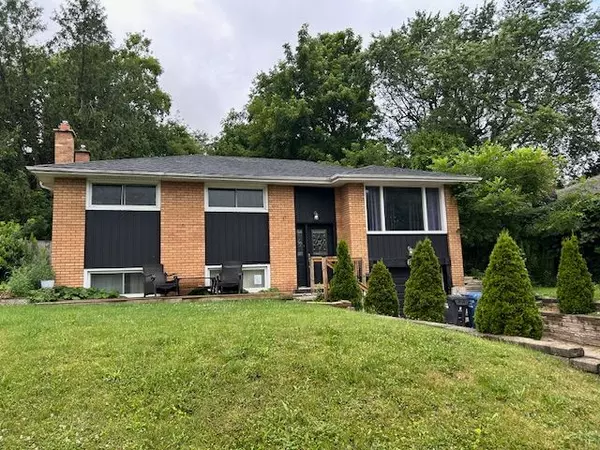4 Beds
2 Baths
4 Beds
2 Baths
Key Details
Property Type Single Family Home
Sub Type Detached
Listing Status Active
Purchase Type For Sale
Approx. Sqft 700-1100
Subdivision Junction/Onward Willow
MLS Listing ID X12301716
Style Bungalow-Raised
Bedrooms 4
Annual Tax Amount $4,777
Tax Year 2024
Property Sub-Type Detached
Property Description
Location
Province ON
County Wellington
Community Junction/Onward Willow
Area Wellington
Rooms
Family Room No
Basement Full, Partially Finished
Kitchen 1
Separate Den/Office 1
Interior
Interior Features Carpet Free, Primary Bedroom - Main Floor
Cooling Central Air
Fireplace Yes
Heat Source Gas
Exterior
Parking Features Private
Garage Spaces 1.0
Pool None
Roof Type Asphalt Shingle
Lot Frontage 62.33
Lot Depth 130.18
Total Parking Spaces 4
Building
Foundation Poured Concrete
"My job is to find and attract mastery-based agents to the office, protect the culture, and make sure everyone is happy! "






