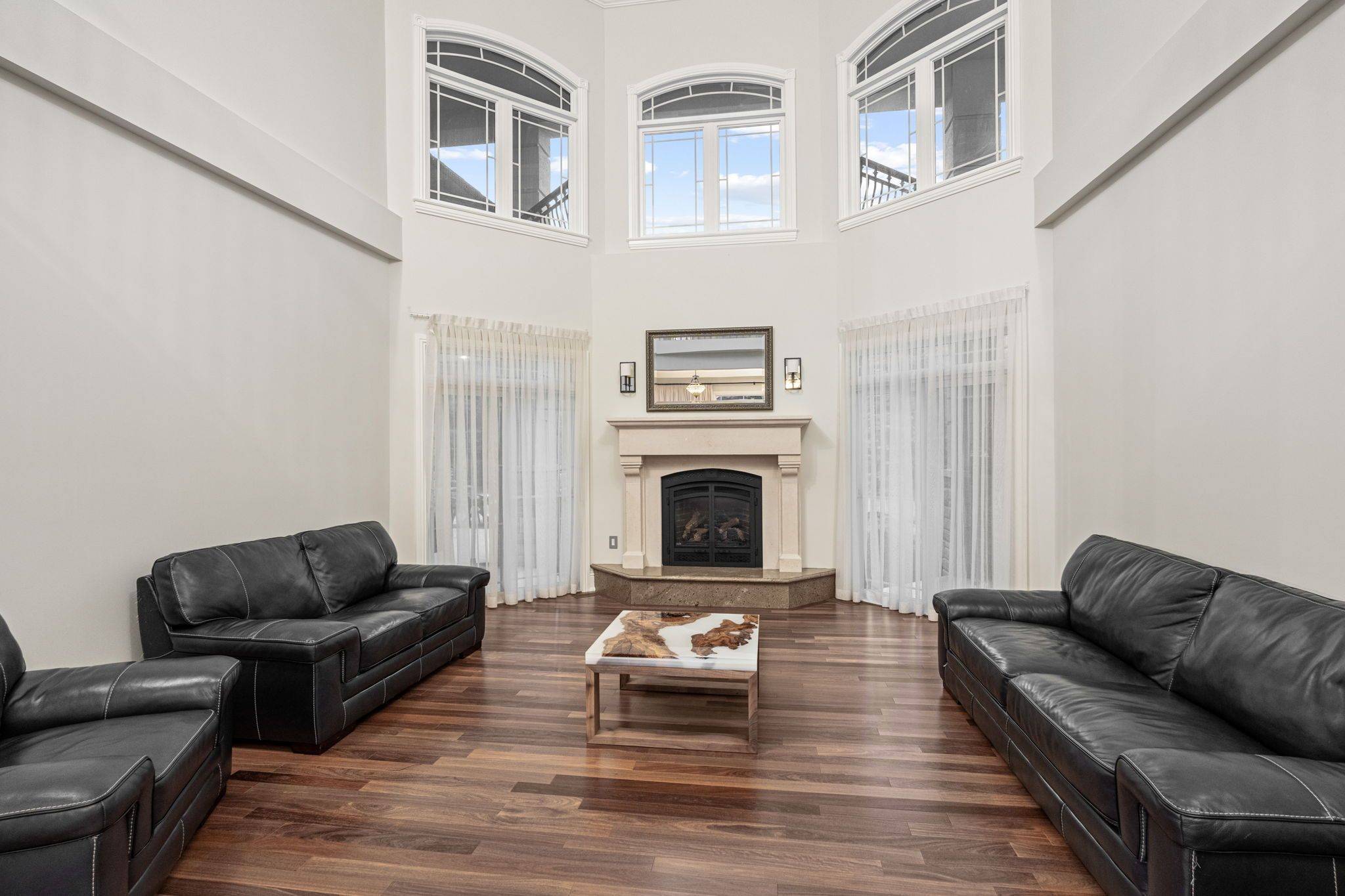5 Beds
5 Baths
5 Beds
5 Baths
Key Details
Property Type Single Family Home
Sub Type Detached
Listing Status Active
Purchase Type For Sale
Approx. Sqft 3500-5000
Subdivision 8005 - Manotick East To Manotick Station
MLS Listing ID X12219469
Style 2-Storey
Bedrooms 5
Annual Tax Amount $12,166
Tax Year 2024
Property Sub-Type Detached
Property Description
Location
Province ON
County Ottawa
Community 8005 - Manotick East To Manotick Station
Area Ottawa
Zoning Residential
Rooms
Basement Full, Finished
Kitchen 1
Interior
Interior Features Sauna, Built-In Oven, Bar Fridge, Primary Bedroom - Main Floor
Cooling Central Air
Fireplaces Number 2
Fireplaces Type Wood, Natural Gas
Inclusions Cooktop, Built/In Oven, Wine Fridge, Microwave/Hood Fan, Dryer, Washer, Refrigerator, Dishwasher
Exterior
Exterior Feature Hot Tub
Parking Features Attached
Garage Spaces 4.0
Pool Inground
Roof Type Asphalt Shingle
Total Parking Spaces 8
Building
Foundation Concrete
Others
Virtual Tour https://listings.insideottawamedia.ca/sites/5800-queenscourt-crescent-ottawa-on-k4m-1k3-5426449/branded
"My job is to find and attract mastery-based agents to the office, protect the culture, and make sure everyone is happy! "






