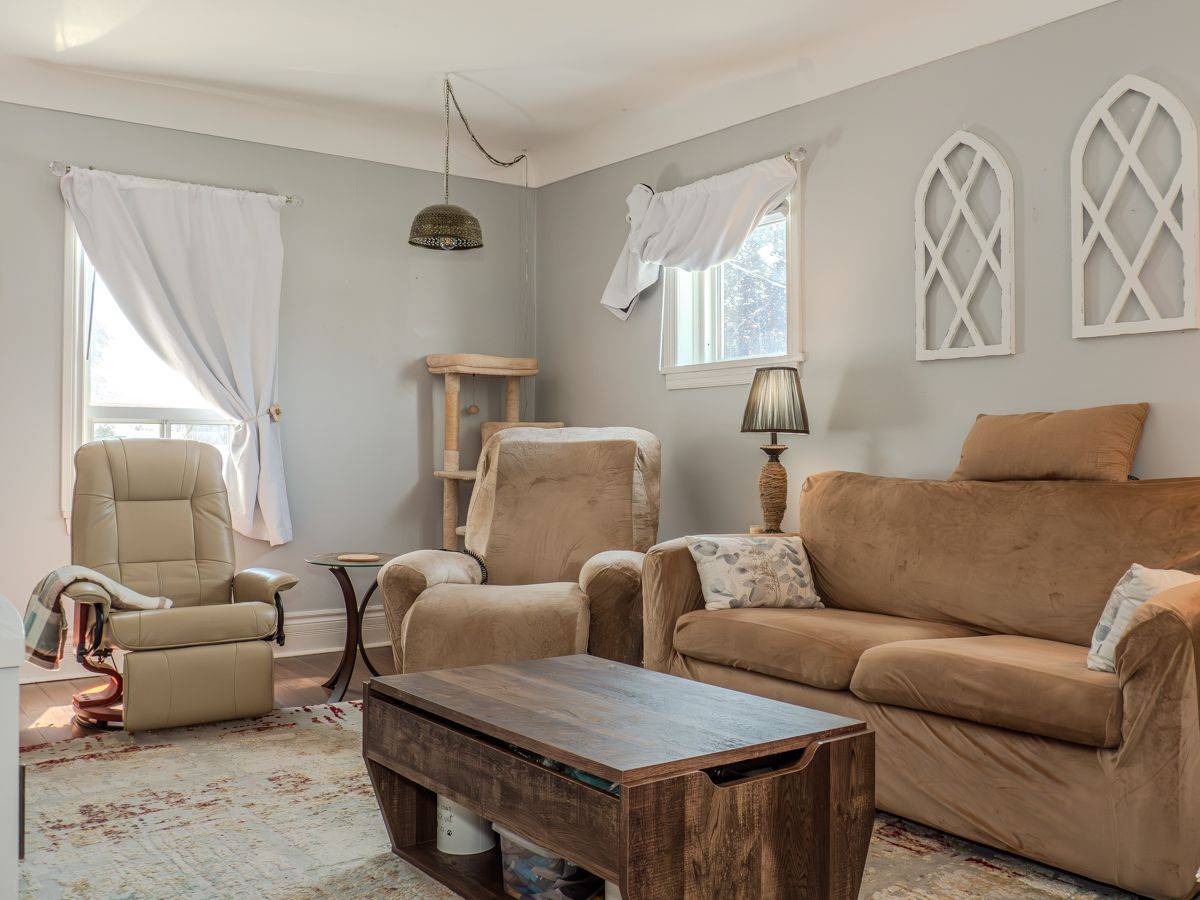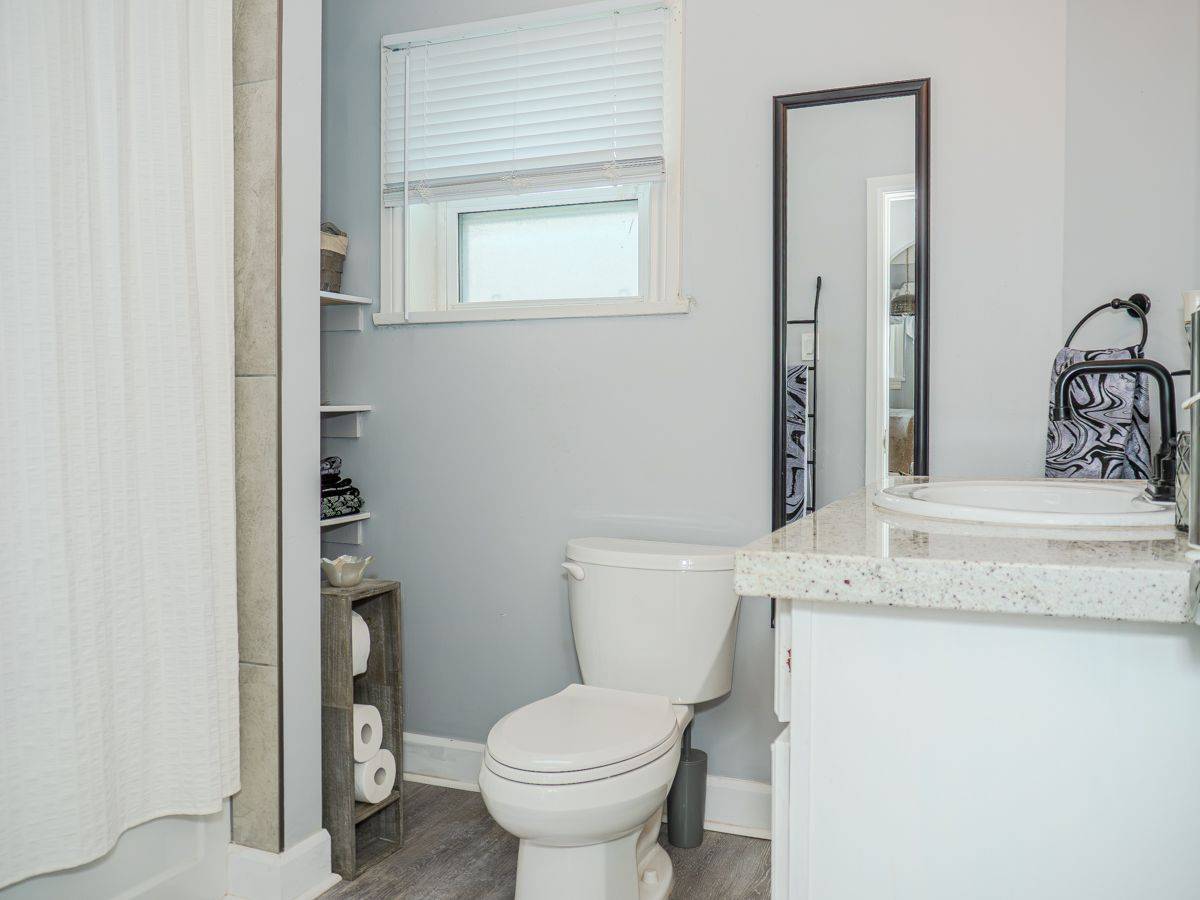3 Beds
1 Bath
3 Beds
1 Bath
Key Details
Property Type Single Family Home
Sub Type Detached
Listing Status Active
Purchase Type For Sale
Approx. Sqft 1100-1500
Subdivision 462 - Rykert/Vansickle
MLS Listing ID X12217232
Style 1 1/2 Storey
Bedrooms 3
Building Age 51-99
Annual Tax Amount $2,428
Tax Year 2024
Property Sub-Type Detached
Property Description
Location
Province ON
County Niagara
Community 462 - Rykert/Vansickle
Area Niagara
Zoning R
Rooms
Family Room No
Basement Unfinished
Kitchen 1
Separate Den/Office 2
Interior
Interior Features Other
Cooling Central Air
Inclusions Blinds, fridge, stove, dishwasher, washer, dryer
Exterior
Pool None
Roof Type Asphalt Shingle
Lot Frontage 35.0
Lot Depth 105.0
Total Parking Spaces 3
Building
Foundation Poured Concrete
Others
Senior Community No
Virtual Tour https://my.matterport.com/show/?m=oeca9HKZRSE
"My job is to find and attract mastery-based agents to the office, protect the culture, and make sure everyone is happy! "






