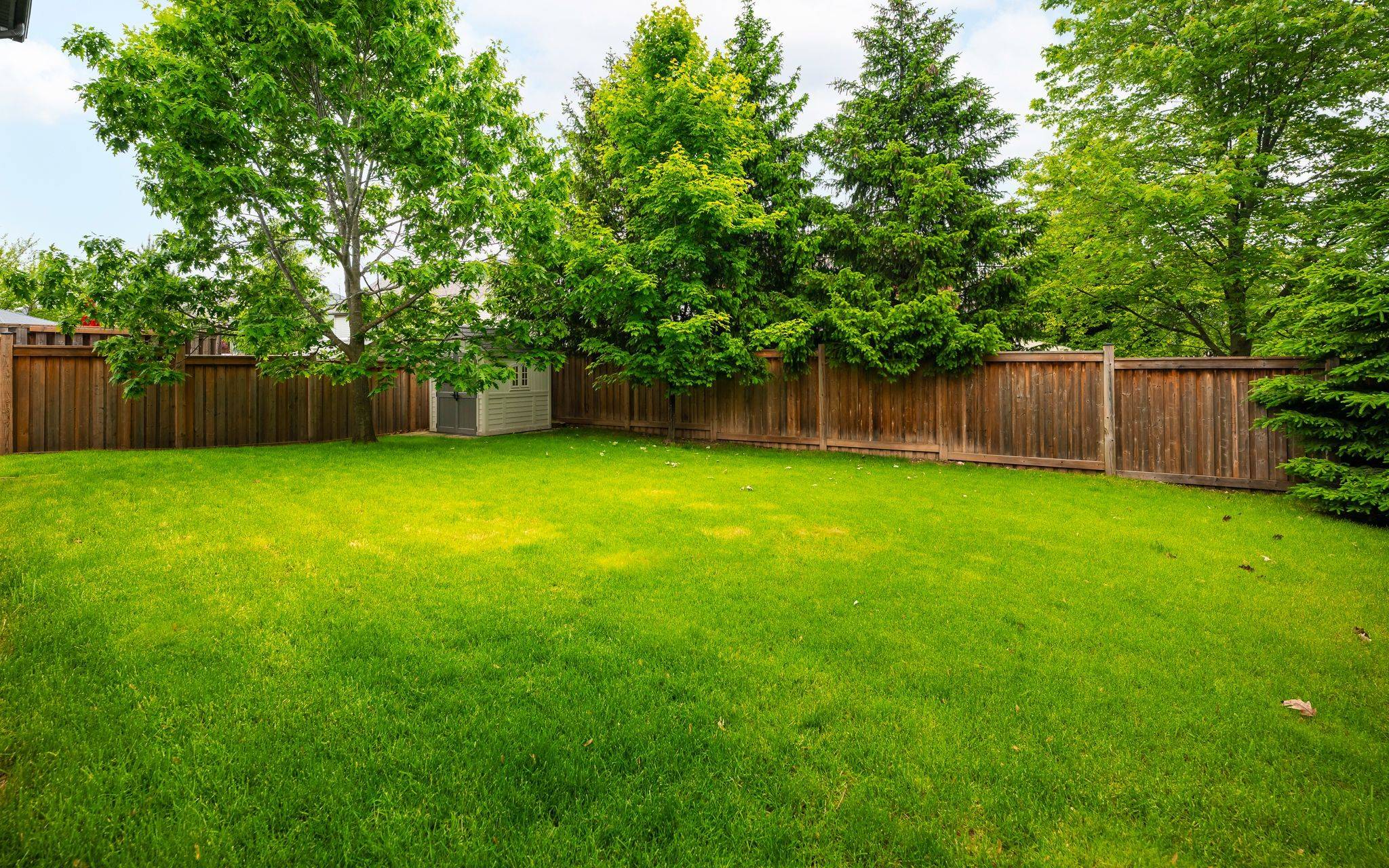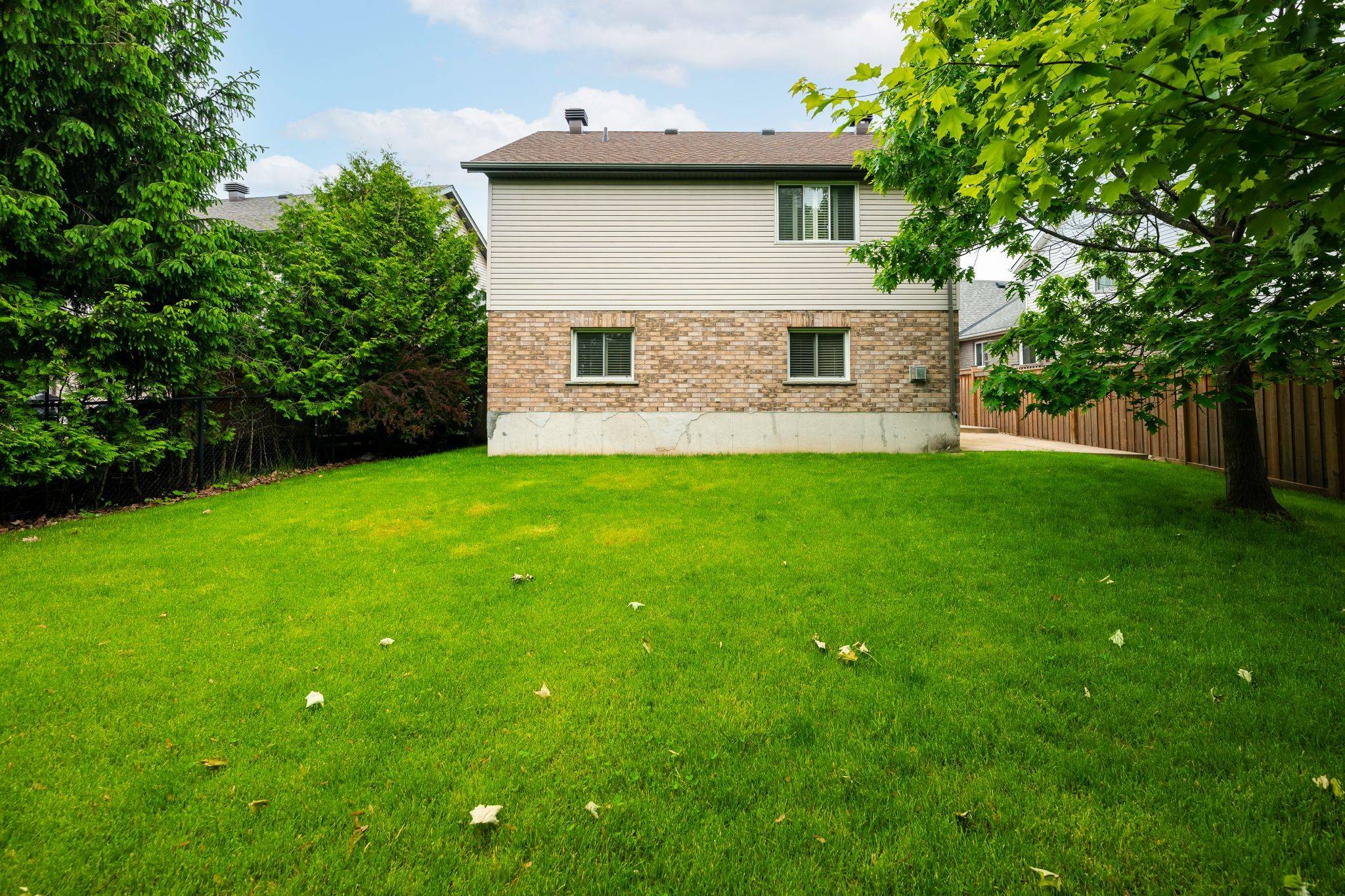4 Beds
4 Baths
4 Beds
4 Baths
OPEN HOUSE
Sun Jun 15, 2:00pm - 4:00pm
Key Details
Property Type Single Family Home
Sub Type Detached
Listing Status Active
Purchase Type For Sale
Approx. Sqft 2000-2500
Subdivision Orangeville
MLS Listing ID W12216201
Style Backsplit 4
Bedrooms 4
Building Age 16-30
Annual Tax Amount $7,079
Tax Year 2025
Property Sub-Type Detached
Property Description
Location
Province ON
County Dufferin
Community Orangeville
Area Dufferin
Rooms
Basement Walk-Up, Finished
Kitchen 2
Interior
Interior Features In-Law Suite, Water Softener, Central Vacuum, Water Heater, Sump Pump
Cooling Central Air
Fireplaces Number 1
Fireplaces Type Natural Gas
Inclusions Stainless Steel Fridge, Gas Stove, Dishwasher. All window coverings and shutters, All electrical light fixtures, garden shed, garage door openers and remotes, central vacuum, gas fireplace, garage cabinets.
Exterior
Parking Features Attached
Garage Spaces 2.0
Pool None
Roof Type Asphalt Shingle
Total Parking Spaces 6
Building
Foundation Poured Concrete
Others
Virtual Tour https://pumpkinhousephotography.hd.pics/11-Palace-Ct/idx
"My job is to find and attract mastery-based agents to the office, protect the culture, and make sure everyone is happy! "






