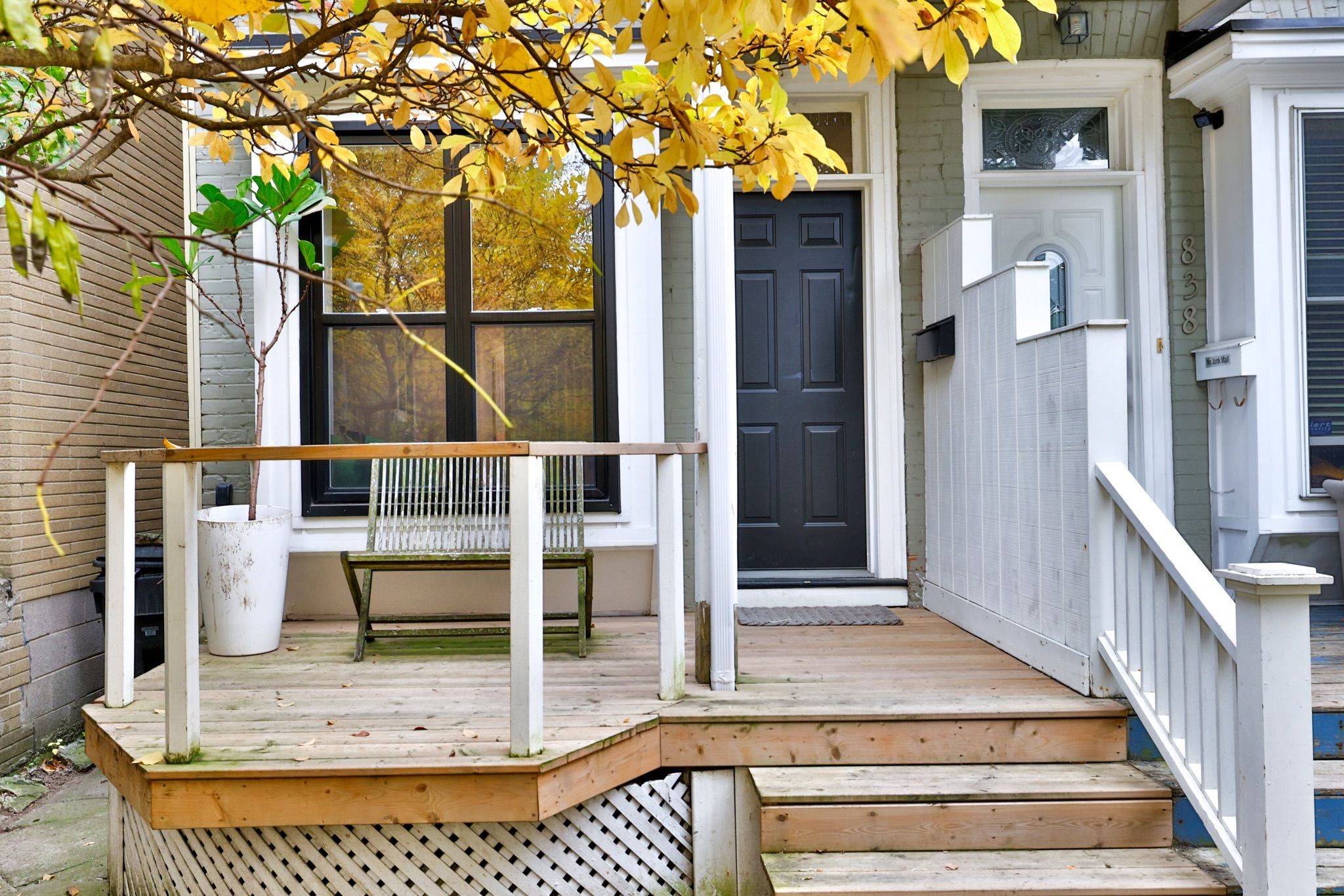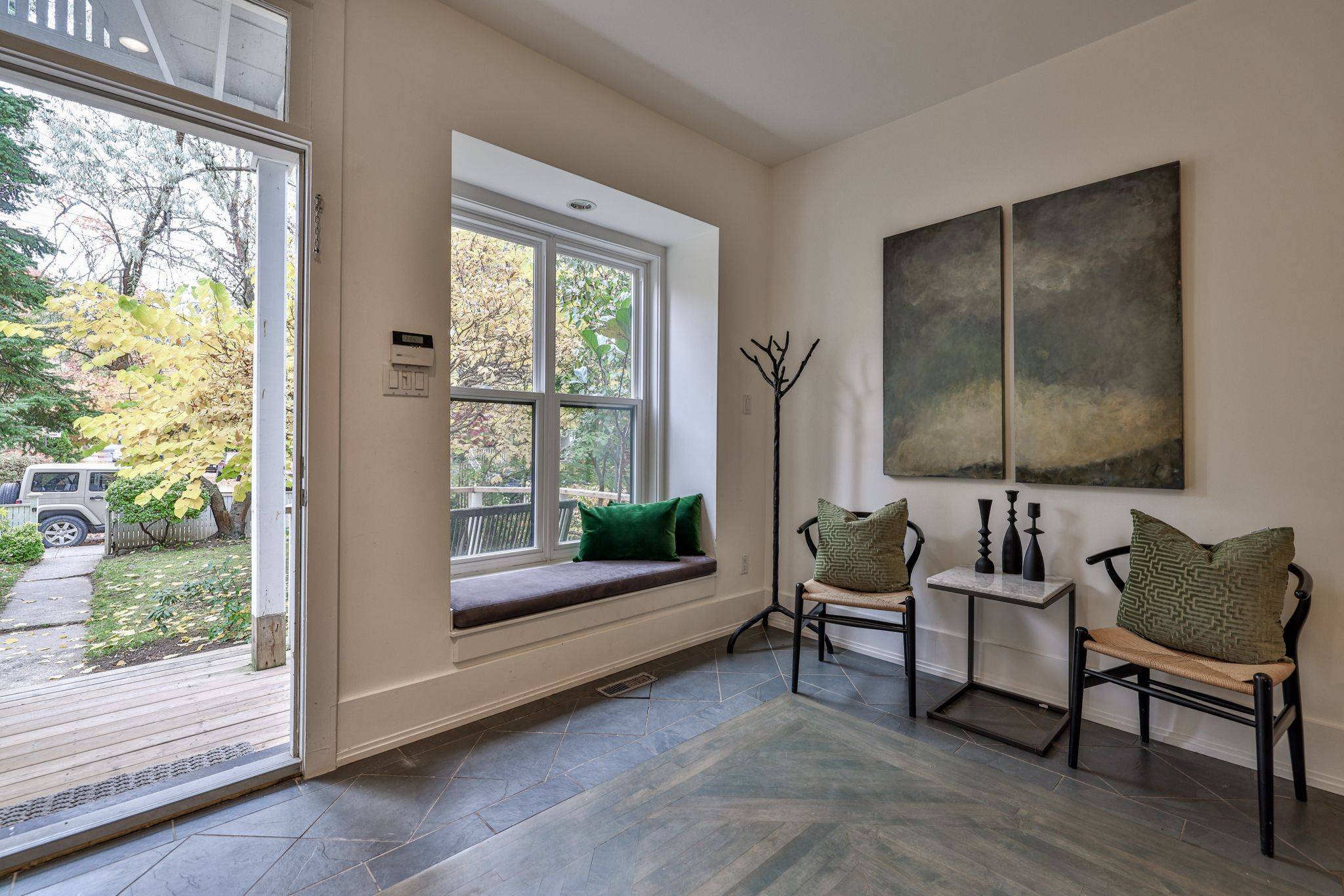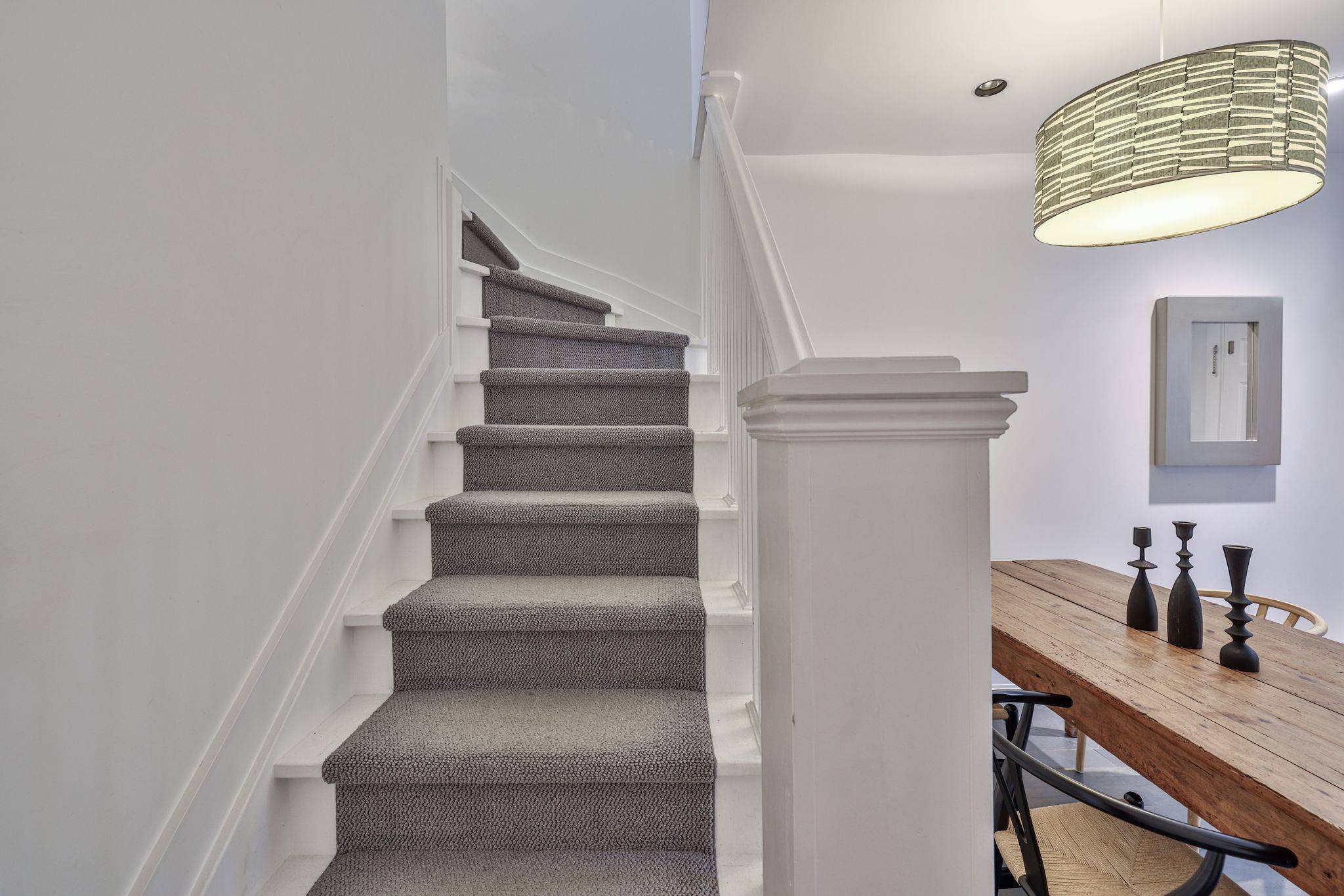REQUEST A TOUR If you would like to see this home without being there in person, select the "Virtual Tour" option and your agent will contact you to discuss available opportunities.
In-PersonVirtual Tour
$ 7,000
4 Beds
2 Baths
$ 7,000
4 Beds
2 Baths
Key Details
Property Type Single Family Home
Sub Type Semi-Detached
Listing Status Active
Purchase Type For Rent
Approx. Sqft 1500-2000
Subdivision Annex
MLS Listing ID C12213418
Style 2-Storey
Bedrooms 4
Property Sub-Type Semi-Detached
Property Description
Welcome to 836 Manning Avenue, an architectural gem in the heart of Seaton Village. This magazine-worthy home blends thoughtful design with comfort and functionality. The sunlit primary bedroom features a skylight and semi-ensuite bath. The open-concept kitchen and living space boasts bar seating, a gas range, and an abundance of natural light perfect for everyday living and entertaining. A separate dining area invites memorable dinner parties. The fully finished lower level offers a versatile bedroom, a modern 3-piece bath, and space for a Peloton or home gym. Step outside to a private backyard oasis with a gas BBQ, lounge area, and laneway access to a detached garage that fits a full-size SUV. A rare opportunity to lease a turnkey home in a vibrant, sought-after neighbourhood. Open to shorter lease terms 6+ months.
Location
Province ON
County Toronto
Community Annex
Area Toronto
Rooms
Family Room No
Basement Finished
Kitchen 1
Separate Den/Office 1
Interior
Interior Features Storage
Heating Yes
Cooling Central Air
Fireplace Yes
Heat Source Gas
Exterior
Parking Features Lane
Garage Spaces 1.0
Pool None
Waterfront Description None
Roof Type Unknown
Lot Frontage 15.83
Lot Depth 133.0
Total Parking Spaces 1
Building
Foundation Unknown
Listed by ROYAL LEPAGE REAL ESTATE SERVICES HEAPS ESTRIN TEAM
"My job is to find and attract mastery-based agents to the office, protect the culture, and make sure everyone is happy! "






