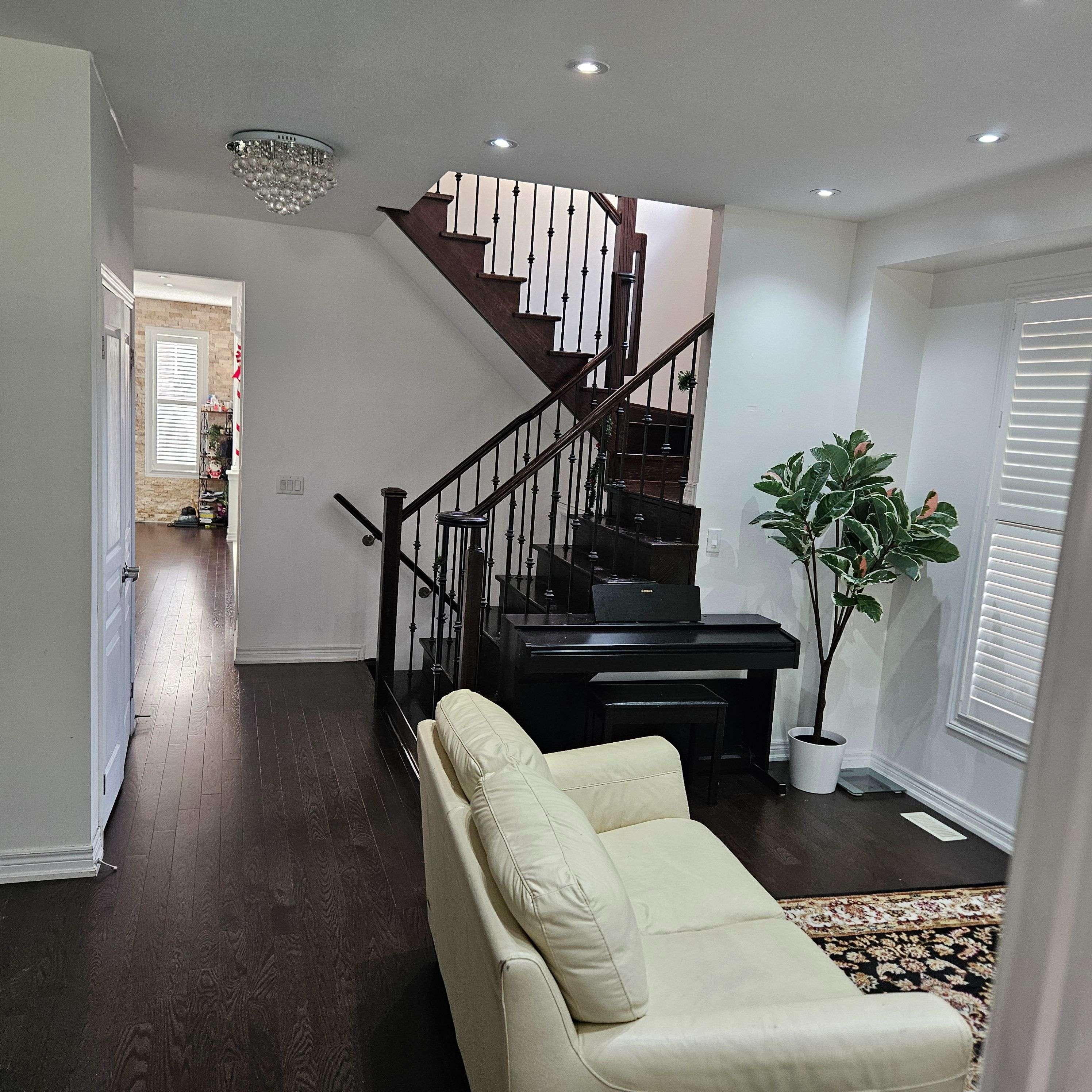REQUEST A TOUR If you would like to see this home without being there in person, select the "Virtual Tour" option and your agent will contact you to discuss available opportunities.
In-PersonVirtual Tour
$ 3,250
4 Beds
3 Baths
$ 3,250
4 Beds
3 Baths
Key Details
Property Type Single Family Home
Sub Type Link
Listing Status Active
Purchase Type For Rent
Approx. Sqft 2000-2500
Subdivision 1027 - Cl Clarke
MLS Listing ID W12212984
Style 2-Storey
Bedrooms 4
Property Sub-Type Link
Property Description
Stunning Link Home Feels Like a Detached! Connected only at the garage, this exceptional property offers the space and privacy of a detached home and it's even larger than most in the area. Boasting 4 generously sized bedrooms, an oversized kitchen island, and top-to-bottom upgrades, this home blends comfort with luxury. The exterior was professionally landscaped, featuring maintenance-free artificial grass and exposed aggregate concrete in both the front and backyards. A must-see for buyers seeking space, style, and quality! Tenant Pays 70% Utilities.
Location
Province ON
County Halton
Community 1027 - Cl Clarke
Area Halton
Rooms
Family Room Yes
Basement None
Kitchen 1
Interior
Interior Features None
Cooling Central Air
Fireplace Yes
Heat Source Gas
Exterior
Parking Features Private
Garage Spaces 1.0
Pool None
Roof Type Asphalt Shingle
Lot Frontage 30.02
Lot Depth 85.3
Total Parking Spaces 3
Building
Foundation Poured Concrete
Listed by HOMELIFE WOODBINE REALTY INC.
"My job is to find and attract mastery-based agents to the office, protect the culture, and make sure everyone is happy! "






