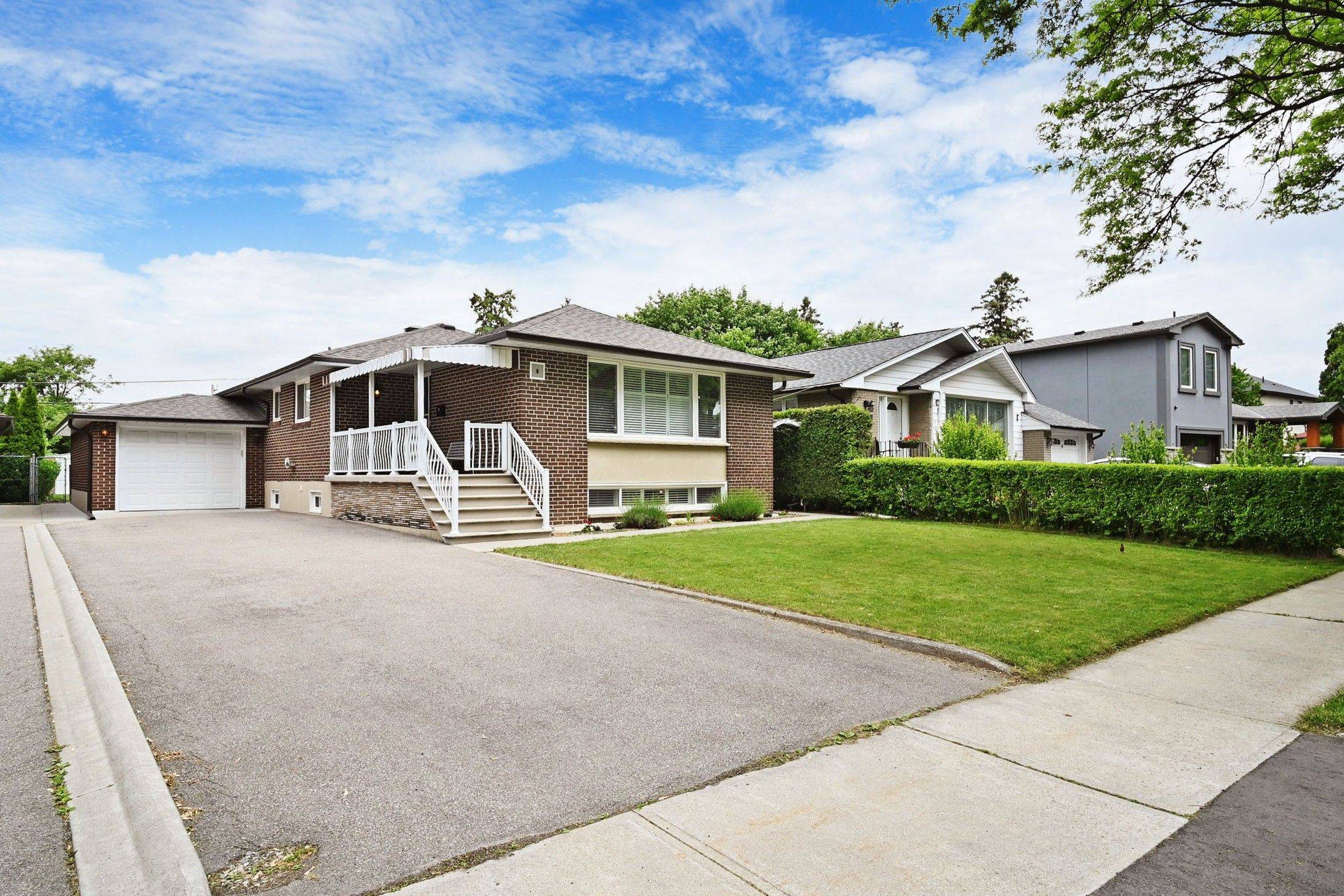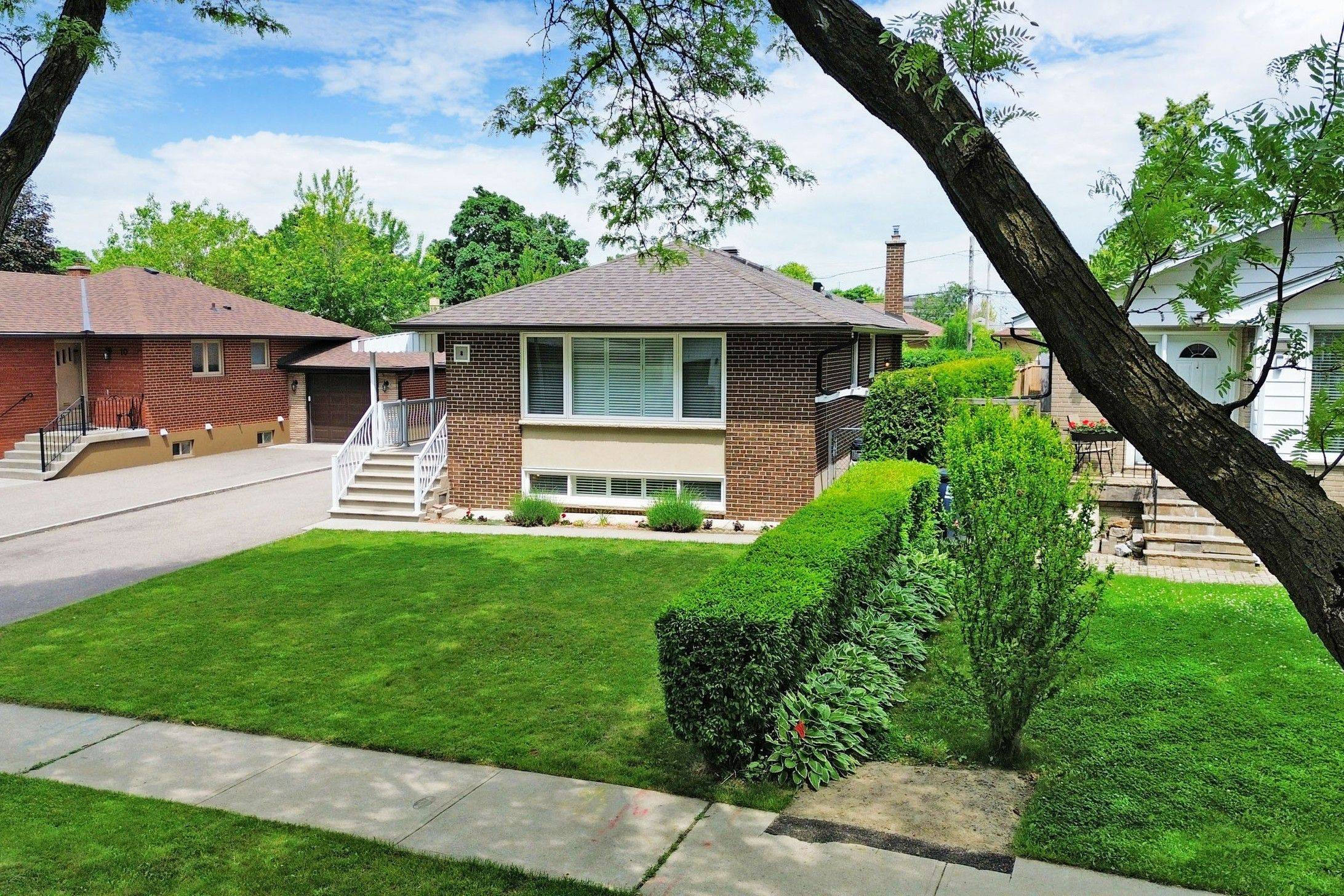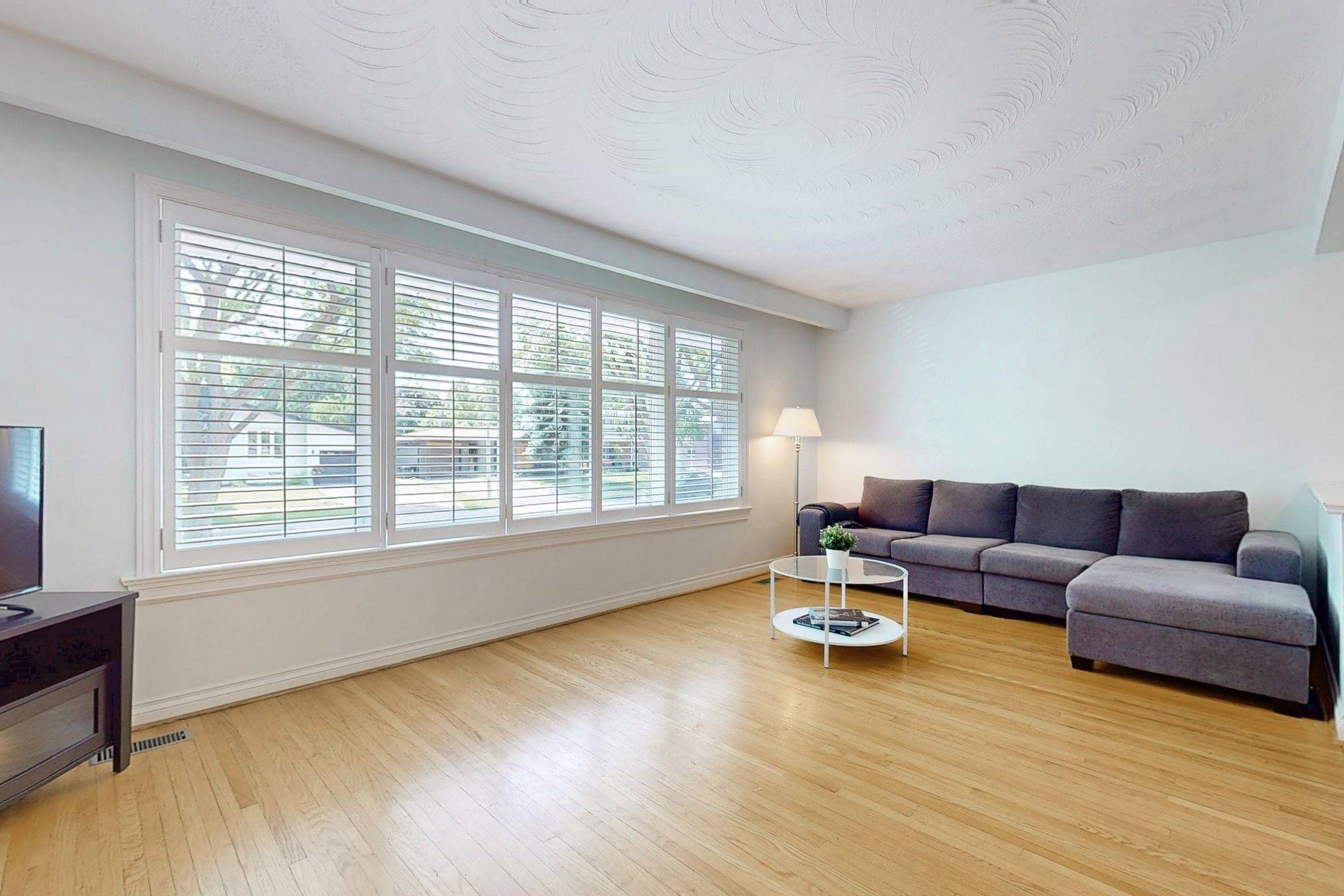4 Beds
2 Baths
4 Beds
2 Baths
OPEN HOUSE
Sat Jun 14, 2:00pm - 4:00pm
Sun Jun 15, 2:00pm - 4:00pm
Key Details
Property Type Single Family Home
Sub Type Detached
Listing Status Active
Purchase Type For Sale
Approx. Sqft 1100-1500
Subdivision Willowridge-Martingrove-Richview
MLS Listing ID W12212884
Style Bungalow-Raised
Bedrooms 4
Building Age 51-99
Annual Tax Amount $4,743
Tax Year 2025
Property Sub-Type Detached
Property Description
Location
Province ON
County Toronto
Community Willowridge-Martingrove-Richview
Area Toronto
Rooms
Basement Finished with Walk-Out, Separate Entrance
Kitchen 2
Interior
Interior Features Floor Drain
Cooling Central Air
Inclusions Fridge (S/S Maytag), Stove (S/S Gas Maytag), Exhaust-hood (S/S Zephyr), Microwave (S/S Whirlpool), B/I Dishwasher (S/S Maytag), Dryer (Gas Maytag), Washer (Maytag), all Electrical Light Fixtures, All Window Coverings (ie. "California Shutters"), basement Fridge (Kenmore), Stove (Kenmore), Exhaust-hood (NuTone), Forced Air Gas Furnace (Lennox), Central Air Conditioner (Goodman), Garage Door Opener (LiftMaster) with two remotes, and backyard Shed
Exterior
Exterior Feature Porch
Parking Features Attached
Garage Spaces 1.0
Pool None
Roof Type Asphalt Shingle
Total Parking Spaces 5
Building
Foundation Concrete Block
Others
Virtual Tour https://www.winsold.com/tour/409430
"My job is to find and attract mastery-based agents to the office, protect the culture, and make sure everyone is happy! "






