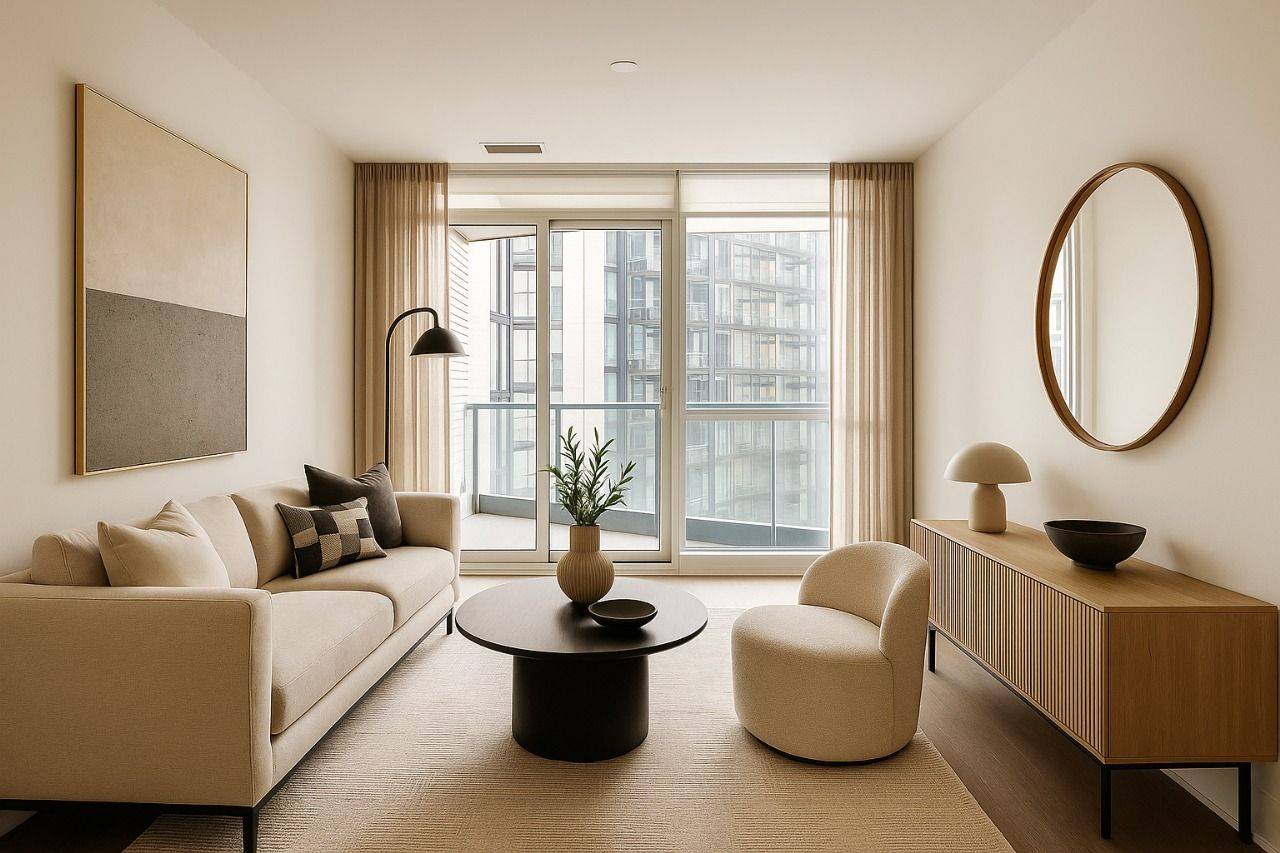2 Beds
2 Baths
2 Beds
2 Baths
Key Details
Property Type Condo
Sub Type Condo Apartment
Listing Status Active
Purchase Type For Rent
Approx. Sqft 700-799
Subdivision Waterfront Communities C8
MLS Listing ID C12210834
Style Apartment
Bedrooms 2
Building Age 6-10
Property Sub-Type Condo Apartment
Property Description
Location
Province ON
County Toronto
Community Waterfront Communities C8
Area Toronto
Rooms
Basement None
Kitchen 1
Interior
Interior Features Built-In Oven, Carpet Free, Countertop Range, Separate Hydro Meter
Cooling Central Air
Inclusions Euro Style Appliances: Panel Refrigerator, Smooth Top Stove, Microwave & Oven, Dishwasher, Washer/ Dryer, custom Window Blinds. "One Parking Included." Freshly painted! Photos are virtually staged for samples.
Laundry Ensuite
Exterior
Parking Features Underground
Garage Spaces 1.0
Exposure South West
Total Parking Spaces 1
Balcony Open
Others
Virtual Tour https://tours.vision360tours.ca/1-edgewater-drive-ph-35-toronto/nb/
"My job is to find and attract mastery-based agents to the office, protect the culture, and make sure everyone is happy! "






