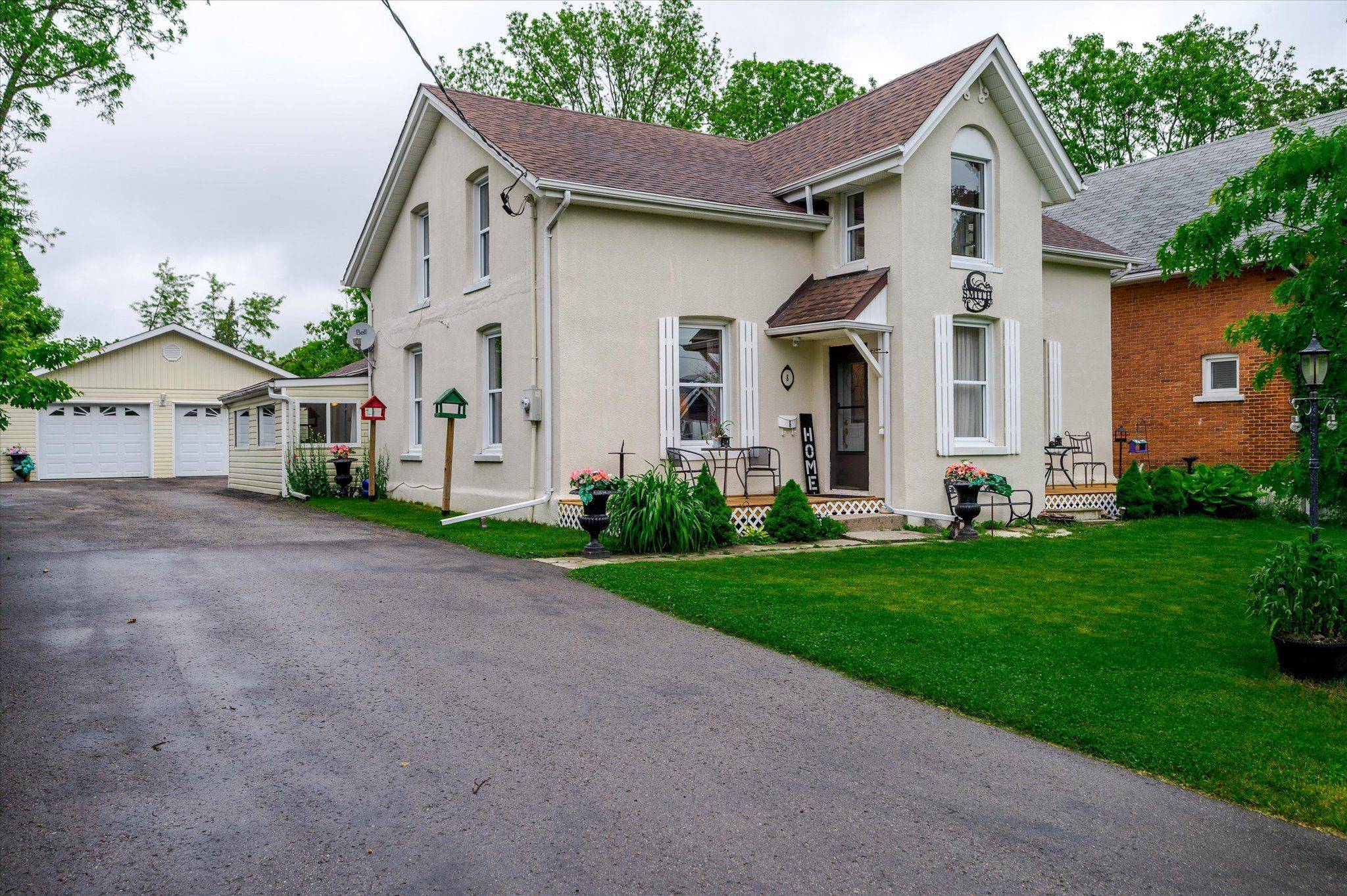4 Beds
4 Baths
4 Beds
4 Baths
Key Details
Property Type Single Family Home
Sub Type Detached
Listing Status Active
Purchase Type For Sale
Approx. Sqft 2500-3000
Subdivision Lindsay
MLS Listing ID X12210745
Style 1 1/2 Storey
Bedrooms 4
Building Age 100+
Annual Tax Amount $4,826
Tax Year 2025
Property Sub-Type Detached
Property Description
Location
Province ON
County Kawartha Lakes
Community Lindsay
Area Kawartha Lakes
Rooms
Family Room Yes
Basement Partial Basement, Unfinished
Kitchen 1
Interior
Interior Features In-Law Capability
Cooling Central Air
Fireplace No
Heat Source Gas
Exterior
Exterior Feature Porch Enclosed
Parking Features Private Double
Garage Spaces 3.0
Pool None
Roof Type Asphalt Shingle
Lot Frontage 70.0
Lot Depth 187.0
Total Parking Spaces 9
Building
Foundation Unknown
Others
Virtual Tour https://pages.finehomesphoto.com/8-Regent-St/idx
"My job is to find and attract mastery-based agents to the office, protect the culture, and make sure everyone is happy! "






