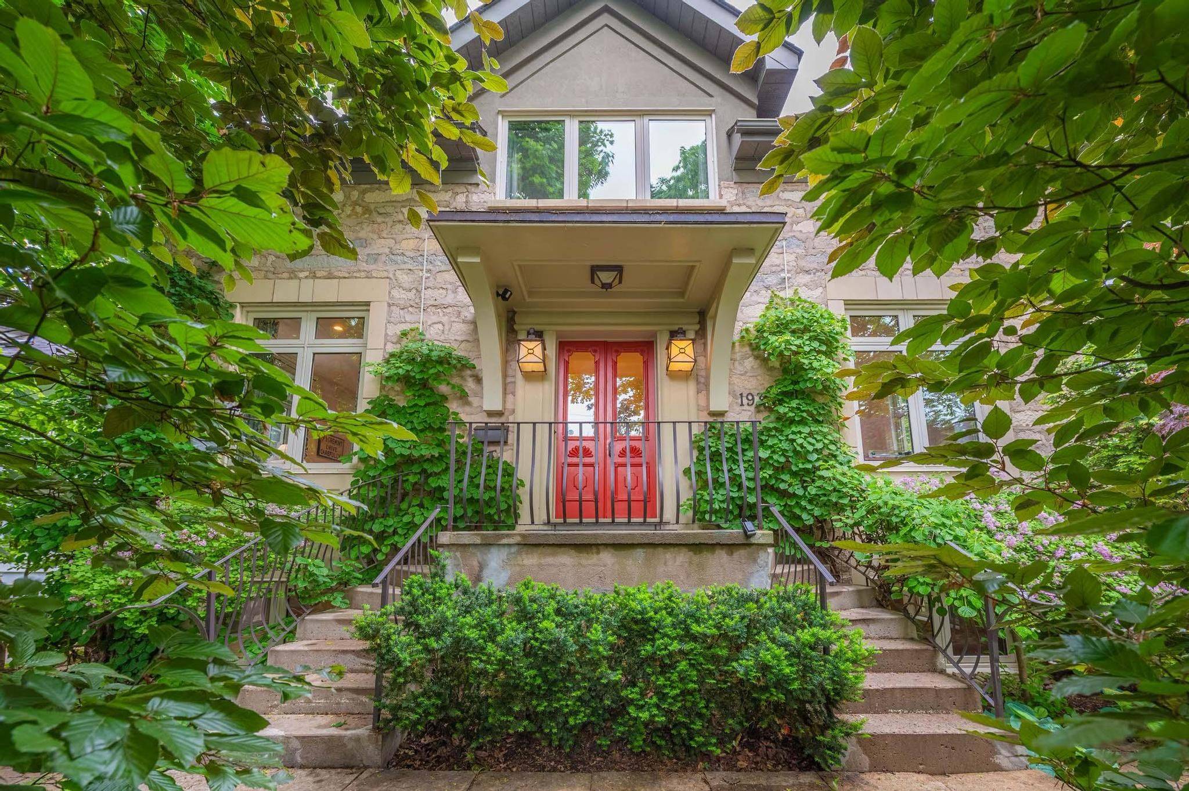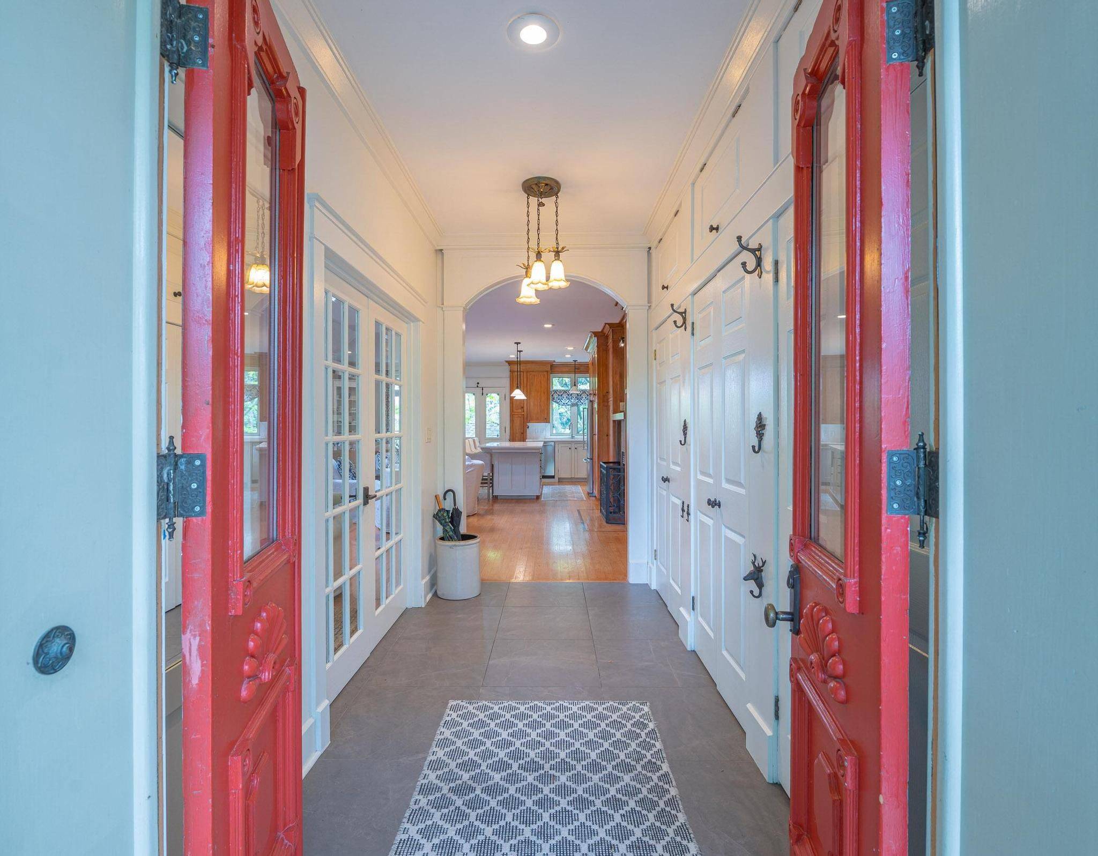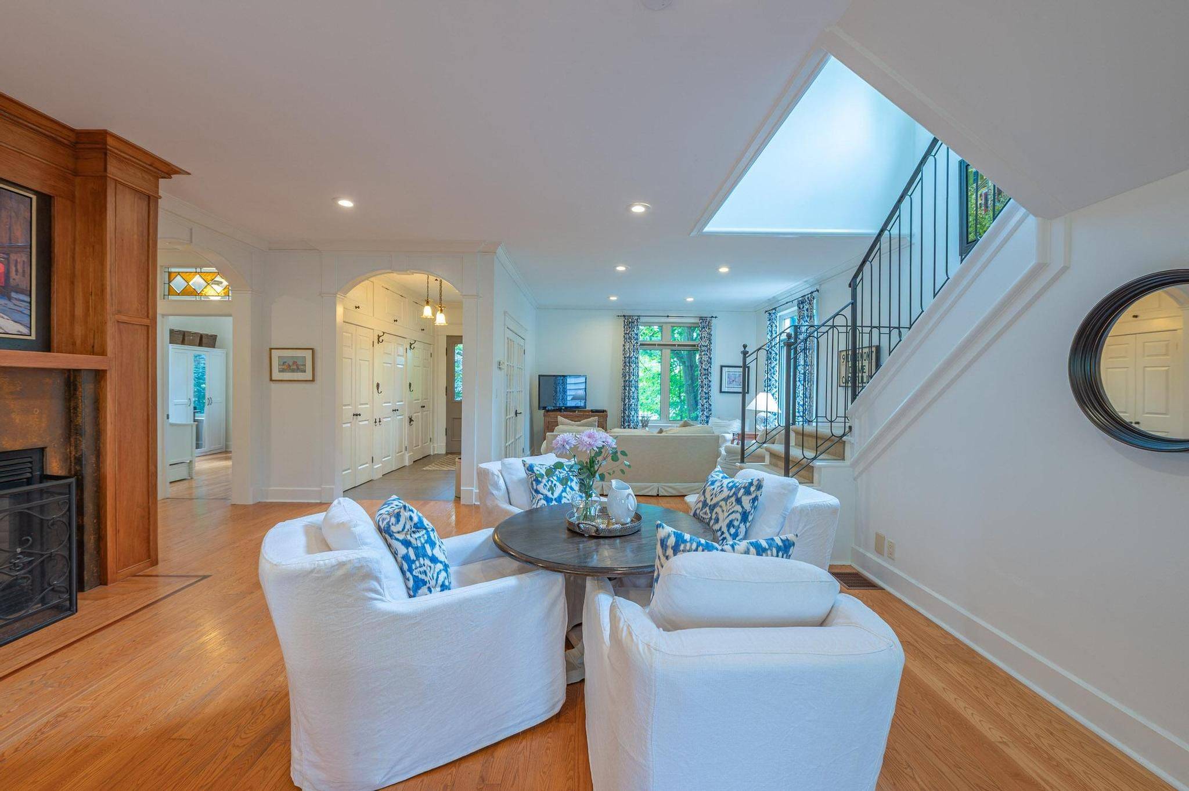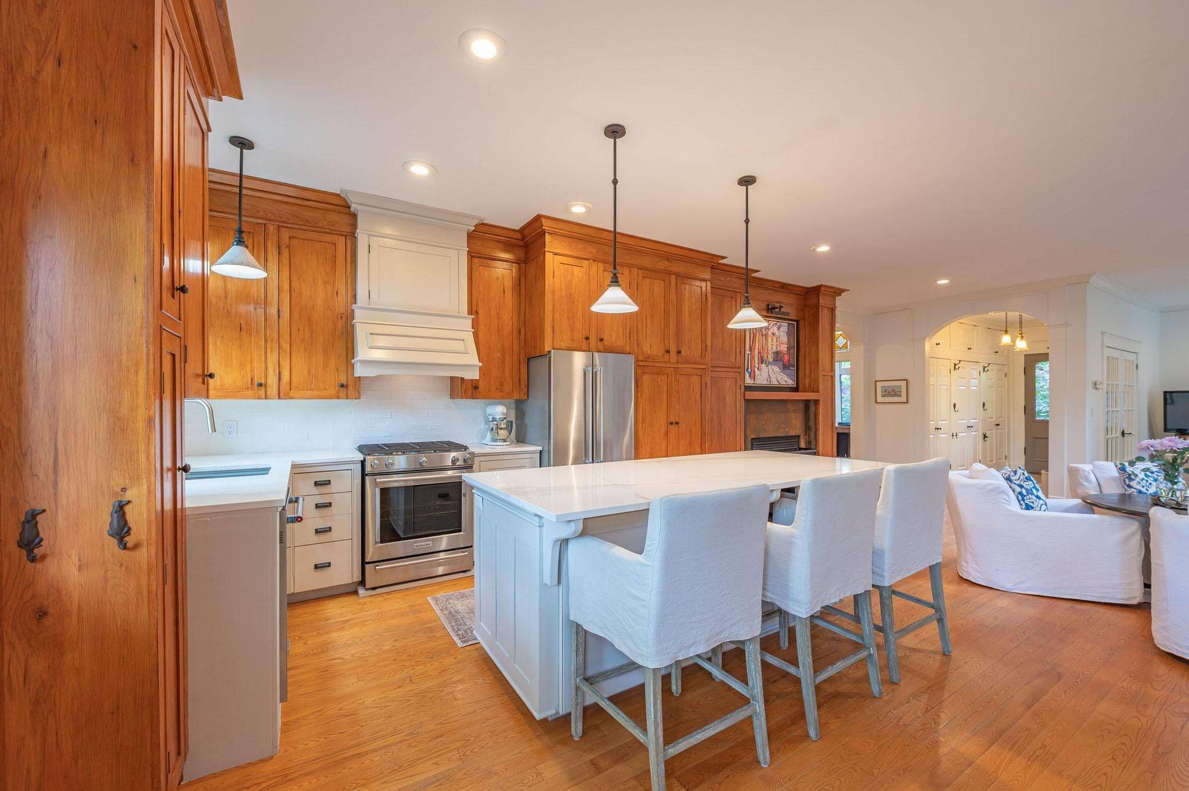5 Beds
4 Baths
5 Beds
4 Baths
Key Details
Property Type Single Family Home
Sub Type Detached
Listing Status Active
Purchase Type For Sale
Approx. Sqft 3000-3500
Subdivision 4 Central
MLS Listing ID X12209680
Style 2-Storey
Bedrooms 5
Building Age 16-30
Annual Tax Amount $8,798
Tax Year 2024
Property Sub-Type Detached
Property Description
Location
Province ON
County Peterborough
Community 4 Central
Area Peterborough
Rooms
Family Room Yes
Basement Finished, Walk-Up
Kitchen 2
Separate Den/Office 2
Interior
Interior Features In-Law Suite, ERV/HRV, Sump Pump
Cooling Central Air
Fireplaces Type Natural Gas
Fireplace Yes
Heat Source Gas
Exterior
Exterior Feature Awnings, Deck, Landscape Lighting, Landscaped, Porch, Privacy
Parking Features Private
Garage Spaces 1.0
Pool None
View Lake, Trees/Woods, Water, Park/Greenbelt
Roof Type Asphalt Shingle
Topography Flat
Lot Frontage 76.0
Lot Depth 105.0
Total Parking Spaces 5
Building
Unit Features Arts Centre,Beach,Golf,Hospital,Lake Access,Lake/Pond
Foundation Concrete
Others
ParcelsYN No
"My job is to find and attract mastery-based agents to the office, protect the culture, and make sure everyone is happy! "






