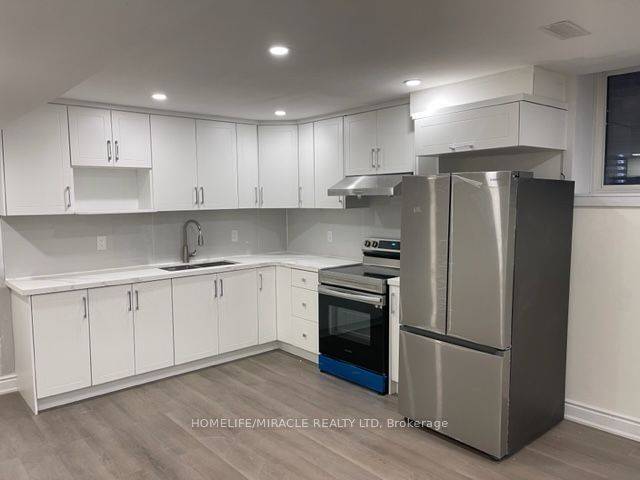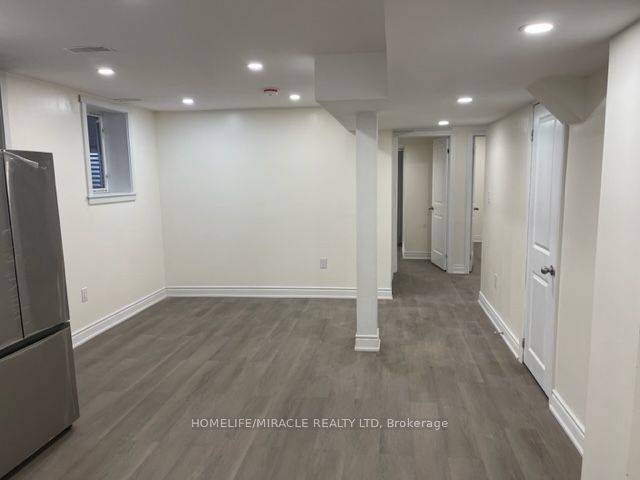4 Beds
2 Baths
4 Beds
2 Baths
Key Details
Property Type Single Family Home
Sub Type Detached
Listing Status Active
Purchase Type For Rent
Approx. Sqft 3000-3500
Subdivision Credit Valley
MLS Listing ID W12208282
Style 2-Storey
Bedrooms 4
Building Age 0-5
Property Sub-Type Detached
Property Description
Location
Province ON
County Peel
Community Credit Valley
Area Peel
Rooms
Basement Finished, Separate Entrance
Kitchen 1
Interior
Interior Features Other
Cooling Central Air
Inclusions S/S Fridge, S/S Stove, Washer & Dryer. Separate In-Suite Laundry, Parking- 2 Spots On Driveway, Park One Behind Other.
Laundry Ensuite
Exterior
Parking Features None
Pool None
Roof Type Asphalt Shingle
Total Parking Spaces 2
Building
Foundation Concrete
"My job is to find and attract mastery-based agents to the office, protect the culture, and make sure everyone is happy! "






