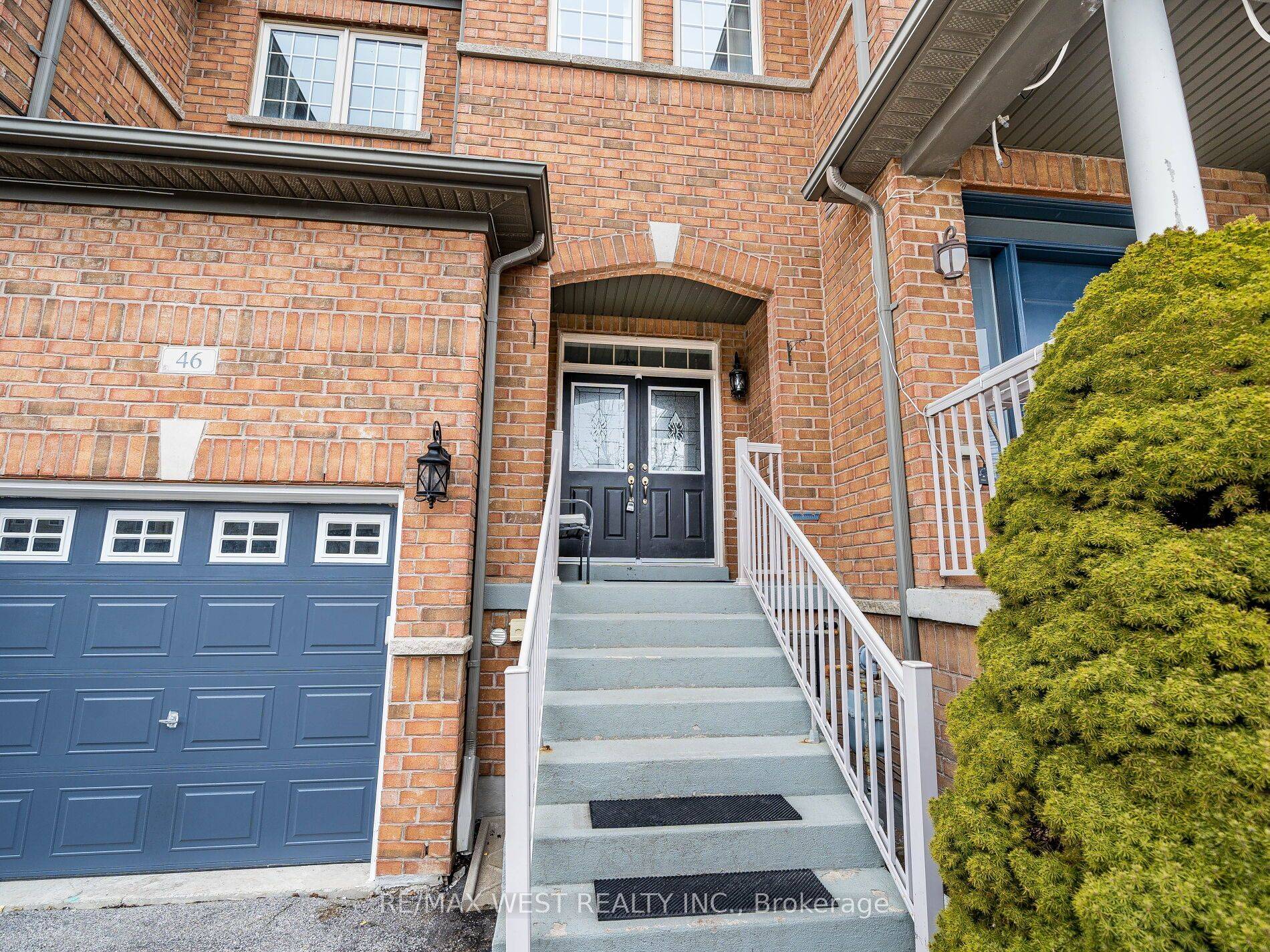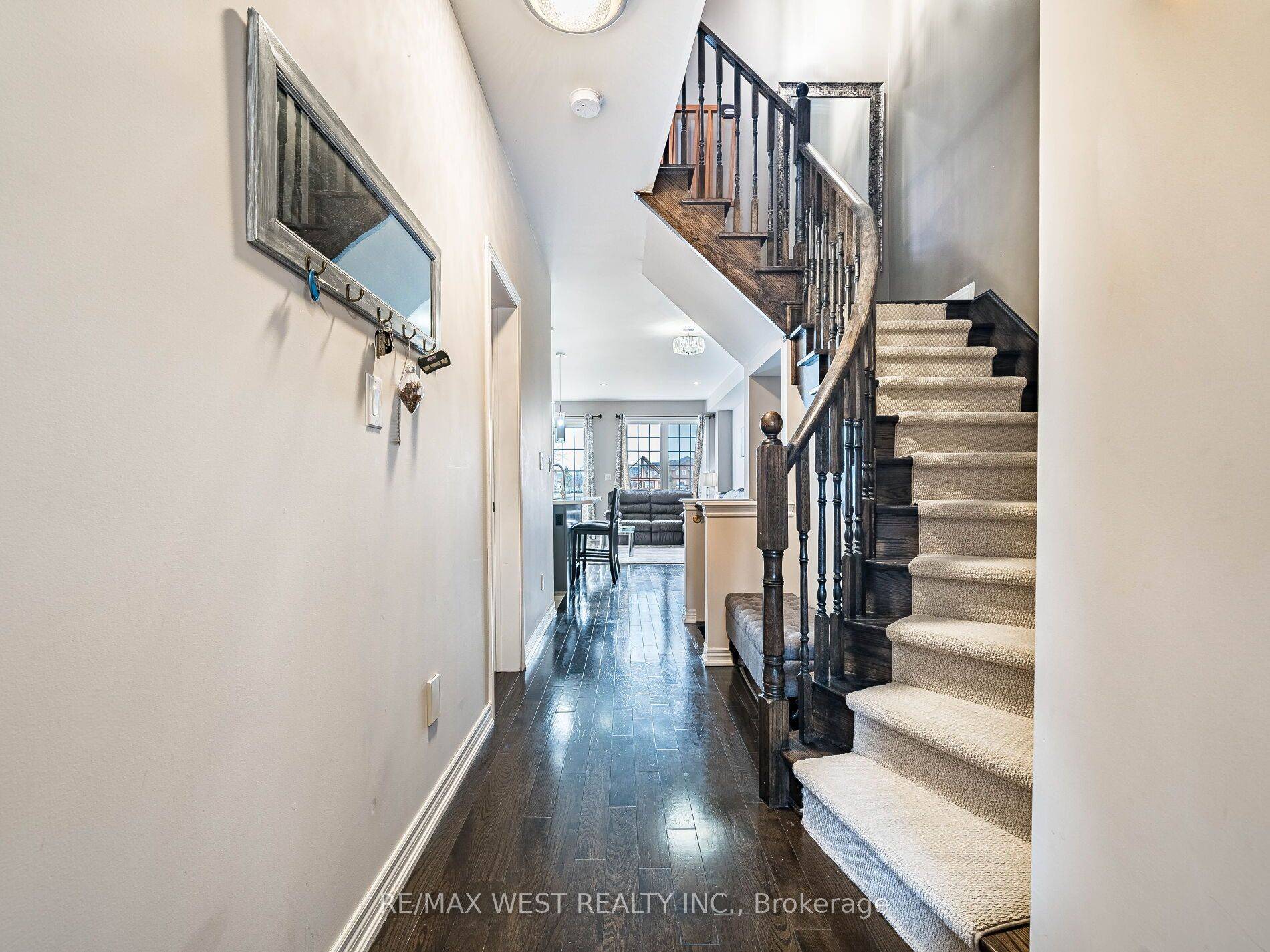GET MORE INFORMATION
$ 789,900
$ 789,900
3 Beds
3 Baths
$ 789,900
$ 789,900
3 Beds
3 Baths
Key Details
Sold Price $789,900
Property Type Townhouse
Sub Type Att/Row/Townhouse
Listing Status Sold
Purchase Type For Sale
Approx. Sqft 1500-2000
Subdivision Bradford
MLS Listing ID N12201629
Sold Date 06/30/25
Style 2-Storey
Bedrooms 3
Annual Tax Amount $4,069
Tax Year 2025
Property Sub-Type Att/Row/Townhouse
Property Description
Location
Province ON
County Simcoe
Community Bradford
Area Simcoe
Rooms
Basement Unfinished
Kitchen 1
Interior
Interior Features Auto Garage Door Remote, Carpet Free
Cooling Central Air
Exterior
Parking Features Attached
Garage Spaces 1.0
Pool None
Roof Type Other
Total Parking Spaces 3
Building
Foundation Other
"My job is to find and attract mastery-based agents to the office, protect the culture, and make sure everyone is happy! "






