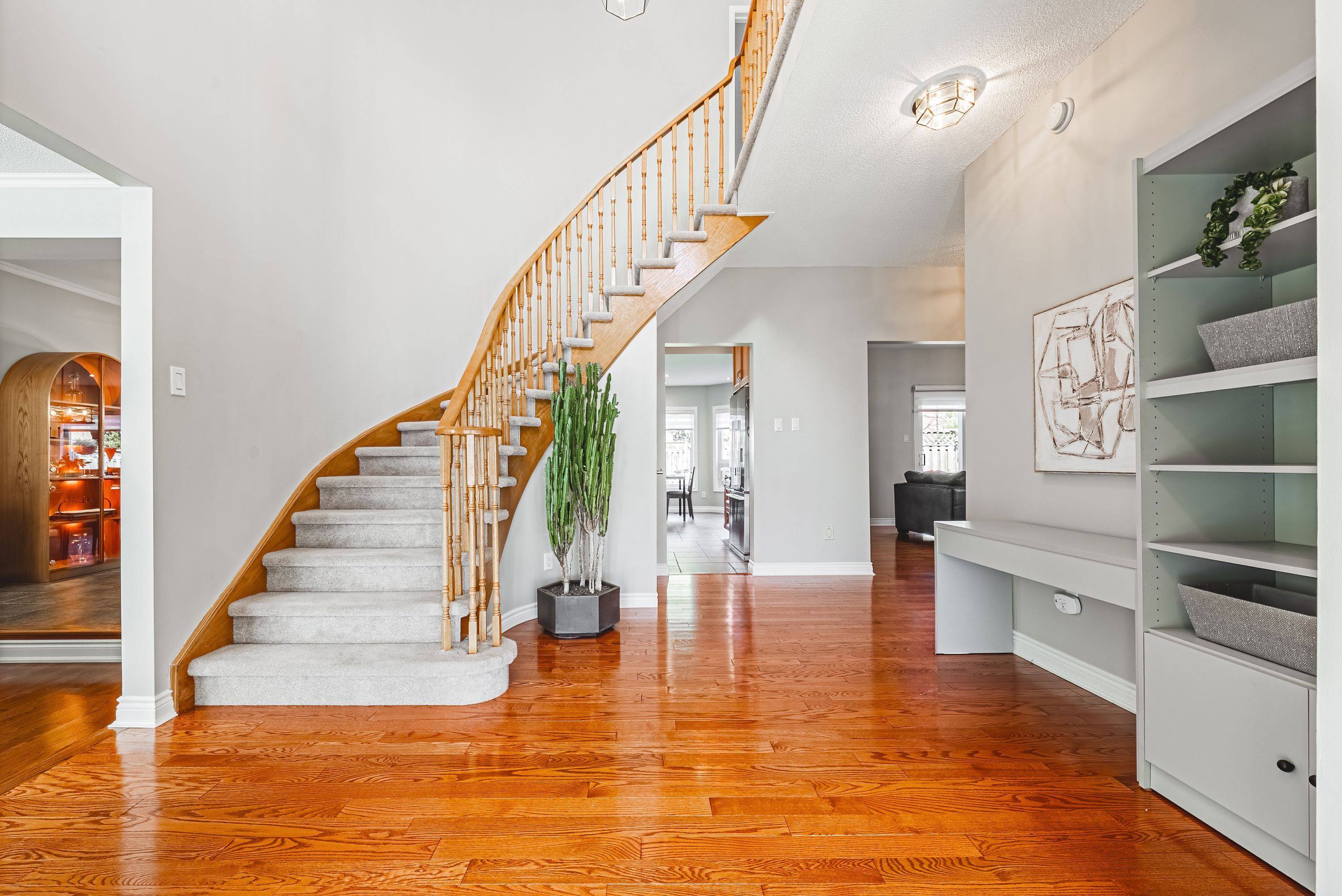4 Beds
4 Baths
4 Beds
4 Baths
Key Details
Property Type Single Family Home
Sub Type Detached
Listing Status Active
Purchase Type For Sale
Approx. Sqft 2500-3000
Subdivision 1015 - Ro River Oaks
MLS Listing ID W12100484
Style 2-Storey
Bedrooms 4
Building Age 31-50
Annual Tax Amount $6,653
Tax Year 2024
Property Sub-Type Detached
Property Description
Location
Province ON
County Halton
Community 1015 - Ro River Oaks
Area Halton
Zoning RL3
Rooms
Basement Finished
Kitchen 1
Interior
Interior Features Auto Garage Door Remote, Central Vacuum, Storage
Cooling Central Air
Fireplaces Number 2
Fireplaces Type Wood, Natural Gas
Inclusions Central Vac, Dishwasher, Dryer, Garage Door Opener, Gas Oven/Range, Microwave, Range Hood, Refrigerator, Washer, Window Coverings, Workbench in Basement Storage Room, Basement Fridge, Basement Freezer, Shelving in Cold room, Racking Units in Garage
Exterior
Exterior Feature Deck, Porch
Parking Features Attached
Garage Spaces 2.0
Pool None
Roof Type Asphalt Shingle
Total Parking Spaces 6
Building
Foundation Poured Concrete
Others
ParcelsYN No
Virtual Tour https://my.matterport.com/show/?m=kY8gQ2TMWU6
"My job is to find and attract mastery-based agents to the office, protect the culture, and make sure everyone is happy! "






