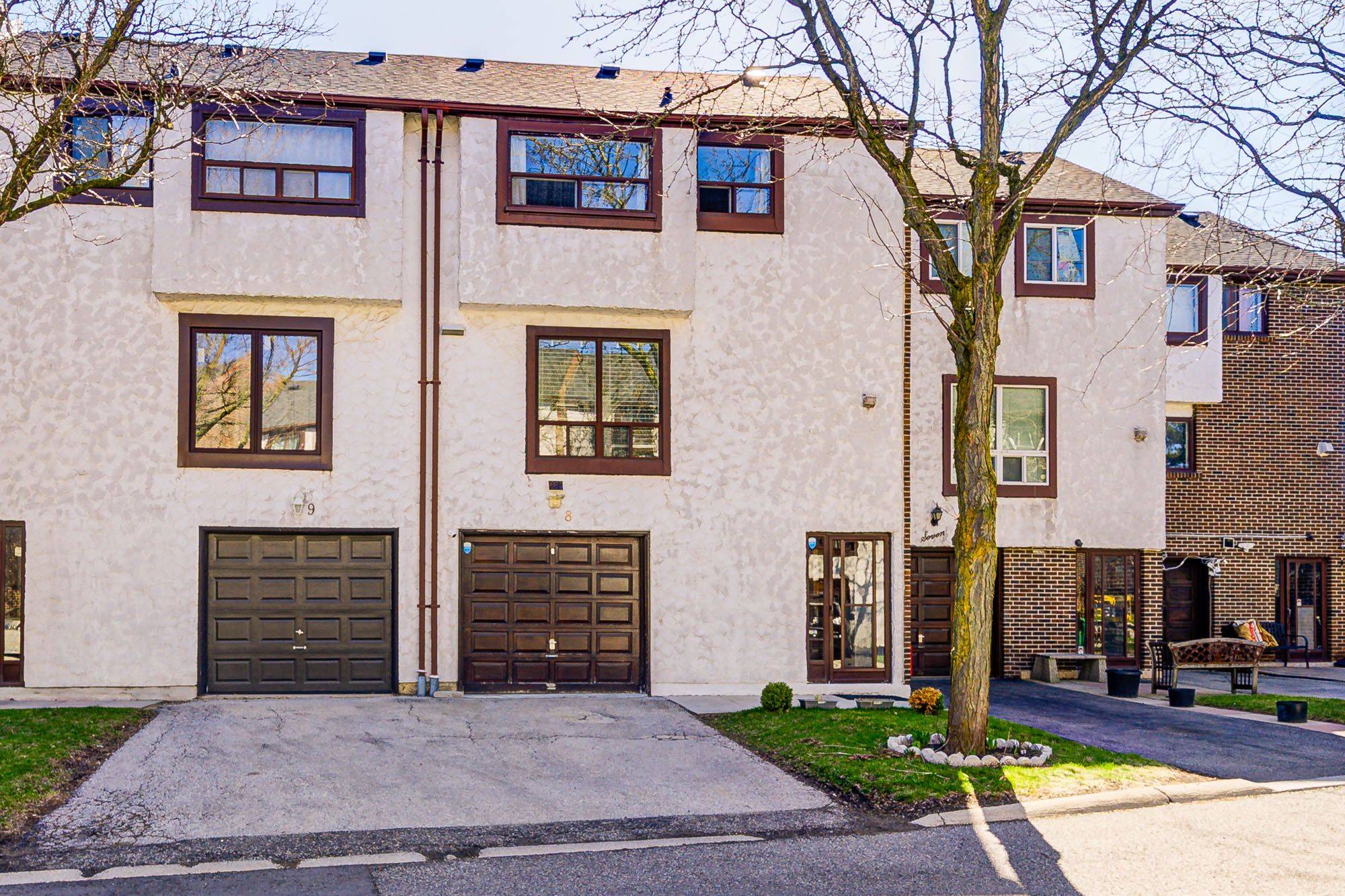5 Beds
2 Baths
5 Beds
2 Baths
OPEN HOUSE
Sat Apr 26, 1:00pm - 4:00pm
Sun Apr 27, 1:00pm - 4:00pm
Key Details
Property Type Townhouse
Sub Type Condo Townhouse
Listing Status Active
Purchase Type For Sale
Approx. Sqft 1400-1599
Subdivision Malton
MLS Listing ID W12097720
Style 2-Storey
Bedrooms 5
HOA Fees $710
Building Age 31-50
Annual Tax Amount $2,613
Tax Year 2025
Property Sub-Type Condo Townhouse
Property Description
Location
Province ON
County Peel
Community Malton
Area Peel
Zoning UNIT 8, LEVEL 1, PCC NO. 104 ; BLKS G & H, PL 946
Rooms
Basement Apartment, Finished
Kitchen 2
Interior
Interior Features Accessory Apartment
Cooling Central Air
Laundry Laundry Room
Exterior
Parking Features Attached
Garage Spaces 1.0
Roof Type Asphalt Shingle
Exposure North
Total Parking Spaces 2
Balcony None
Others
Virtual Tour https://tour.uniquevtour.com/vtour/4020-brandon-gate-dr-8-mississauga
"My job is to find and attract mastery-based agents to the office, protect the culture, and make sure everyone is happy! "






