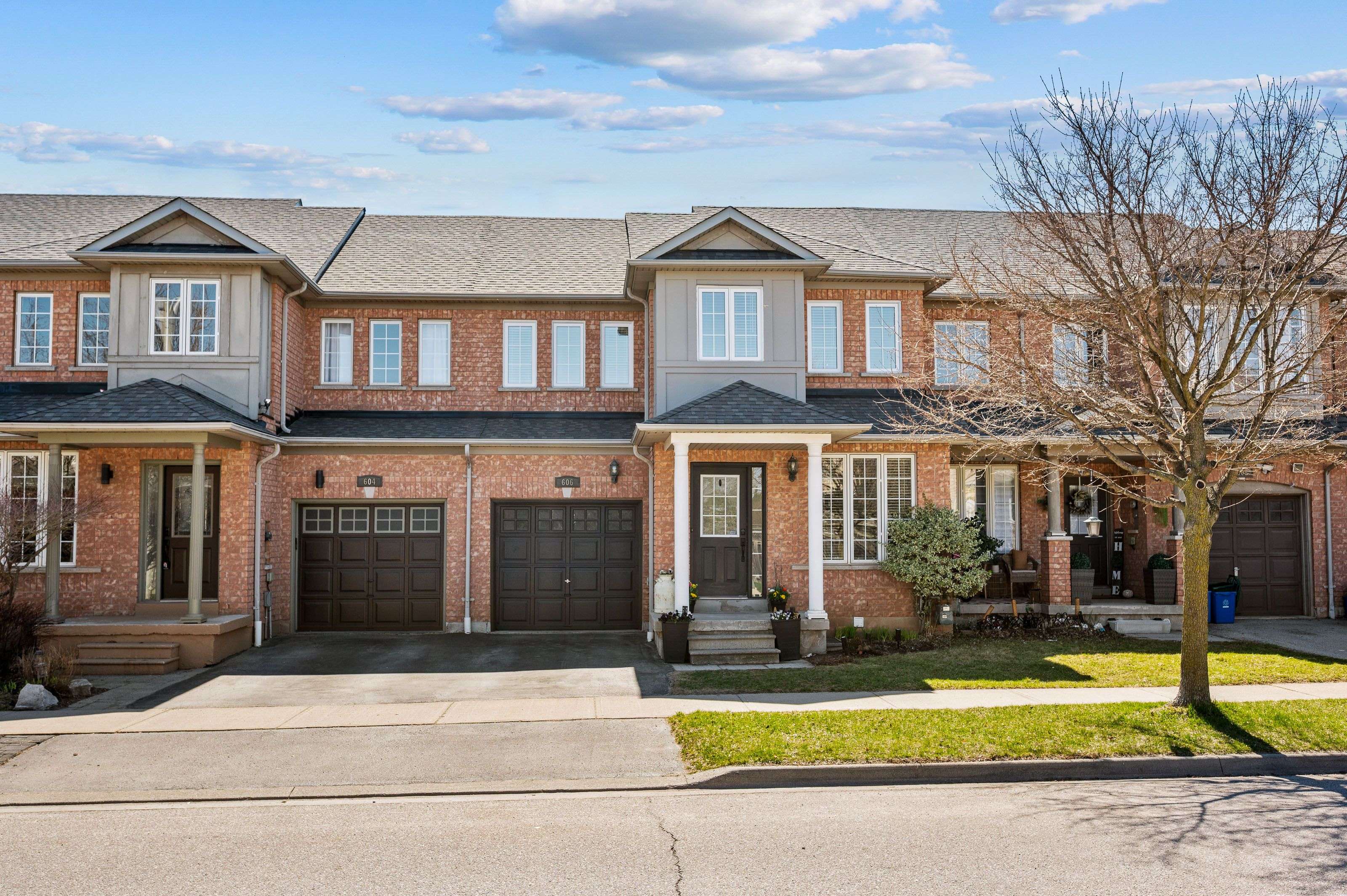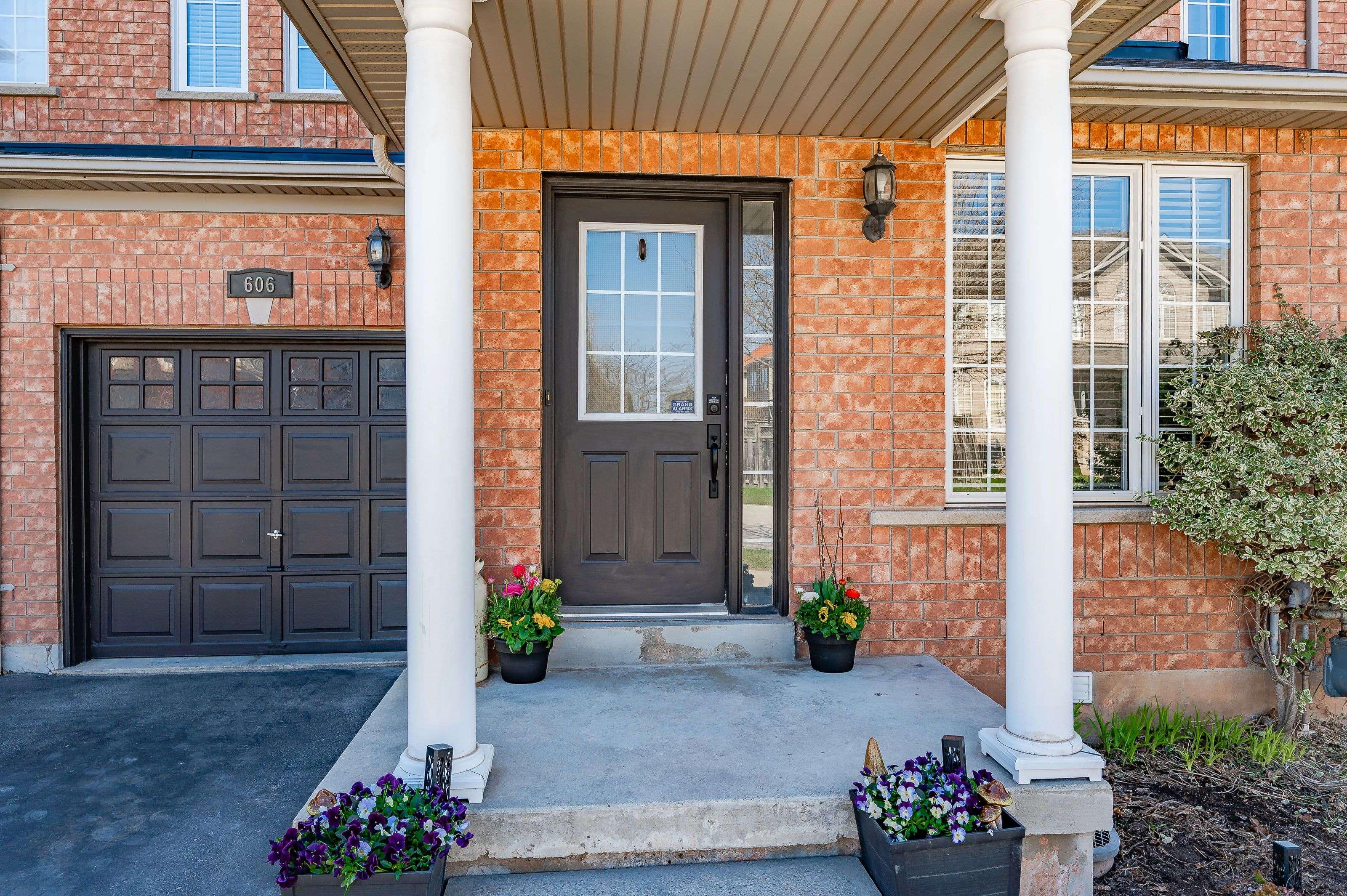3 Beds
3 Baths
3 Beds
3 Baths
Key Details
Property Type Townhouse
Sub Type Att/Row/Townhouse
Listing Status Active
Purchase Type For Sale
Approx. Sqft 1500-2000
Subdivision Appleby
MLS Listing ID W12096374
Style 2-Storey
Bedrooms 3
Annual Tax Amount $4,333
Tax Year 2025
Property Sub-Type Att/Row/Townhouse
Property Description
Location
Province ON
County Halton
Community Appleby
Area Halton
Zoning RM5-233, RM5
Rooms
Basement Finished, Full
Kitchen 1
Interior
Interior Features Water Heater Owned
Cooling Central Air
Fireplaces Number 1
Fireplaces Type Natural Gas
Inclusions Fridge, stove, built-in dishwasher, built-in microwave, washer & dryer, all electric light fixtures including ceiling fan, all window blinds, all bathroom mirrors, foyer shoe cabinet & hot water tank
Exterior
Exterior Feature Deck, Landscaped
Parking Features Attached
Garage Spaces 1.0
Pool None
Roof Type Asphalt Shingle
Total Parking Spaces 2
Building
Foundation Poured Concrete
Others
Virtual Tour https://unbranded.youriguide.com/606_julia_ave_burlington_on/
"My job is to find and attract mastery-based agents to the office, protect the culture, and make sure everyone is happy! "






