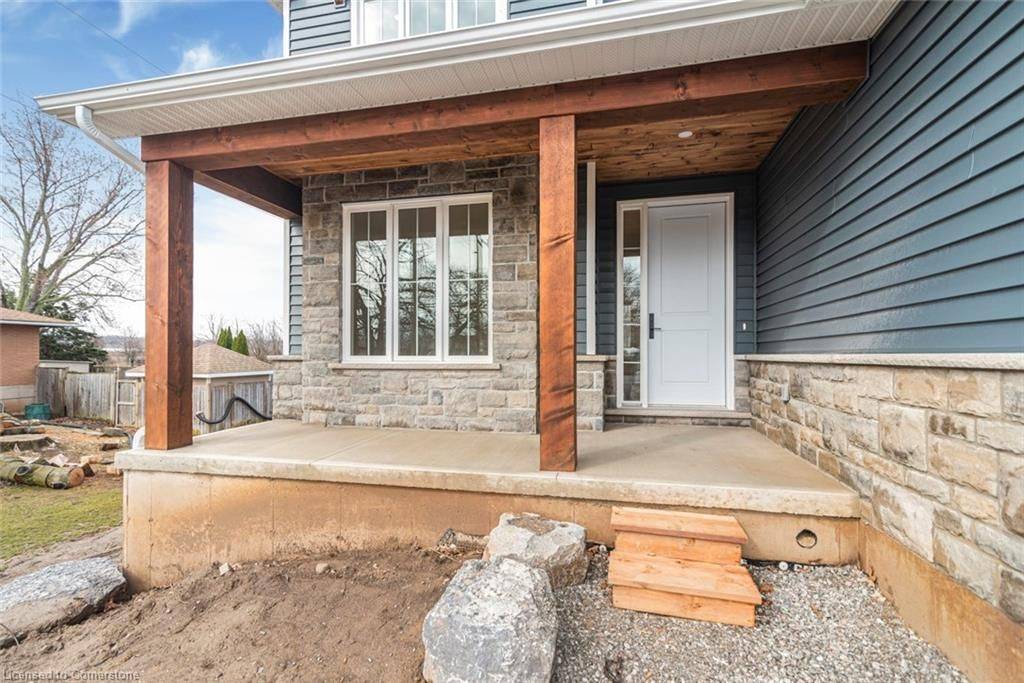3 Beds
3 Baths
3 Beds
3 Baths
Key Details
Property Type Single Family Home
Sub Type Detached
Listing Status Active
Purchase Type For Sale
Approx. Sqft 2000-2500
Subdivision 980 - Lincoln-Jordan/Vineland
MLS Listing ID X12067278
Style 2-Storey
Bedrooms 3
Building Age New
Tax Year 2025
Property Sub-Type Detached
Property Description
Location
Province ON
County Niagara
Community 980 - Lincoln-Jordan/Vineland
Area Niagara
Zoning RU1
Rooms
Family Room No
Basement Full, Unfinished
Kitchen 1
Interior
Interior Features ERV/HRV, Water Heater Owned
Cooling Central Air
Inclusions Smoke Detector
Exterior
Exterior Feature Deck
Parking Features Private Double
Garage Spaces 2.0
Pool None
Roof Type Asphalt Rolled,Metal
Lot Frontage 50.0
Lot Depth 148.84
Total Parking Spaces 6
Building
Foundation Poured Concrete
Others
Senior Community Yes
Virtual Tour https://www.youtube.com/watch?v=uTGzuCPG5u0
"My job is to find and attract mastery-based agents to the office, protect the culture, and make sure everyone is happy! "






